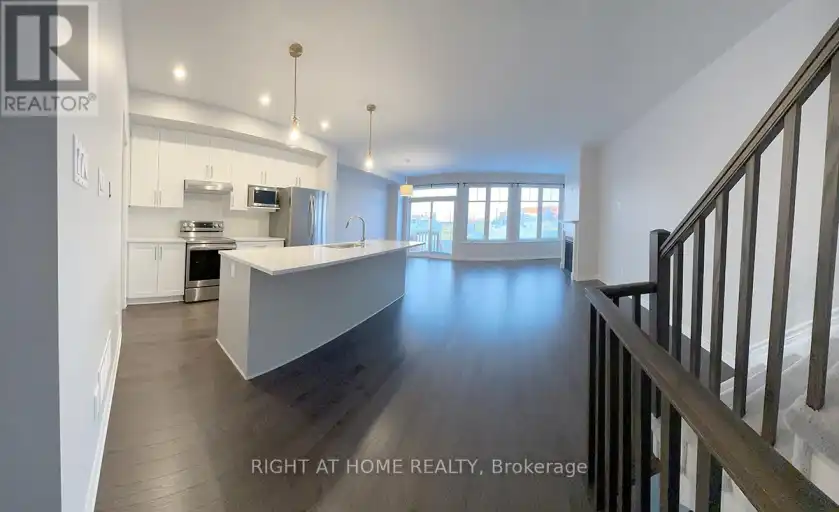
205 FINSBURY AVENUE | 205 FINSBURY AVENUE, Ottawa
Ottawa | OttawaServices
Description
MLS® Number: X12363932
This beautiful, open-concept, executive townhome in a desirable Westwood Stittsville. The main floor features 9' high ceilings, a ceramic foyer, gleaming hardwood throughout living & dining rooms, gas FP, a modern kitchen with Quartz countertops, and a 9' breakfast bar. The 2nd floor features a Primary retreat complete w/2 WIC, 4pc Ensuite w/Roman Tub & a separate shower. Two spacious bedrooms w/ their WIC, a full bathroom & a convenient laundry room, all w/Quartz countertops. The home offers 2125 sqft of living space with open to below fully finished large, bright family room & ample storage/utility area in the basement. Oversized garage. The property backs onto a school parking lot providing more privacy (no back neighbours looking into the backyard). Close to schools, parks, Walmart, public transit, banks, highway, grocery, shopping, Canadian Tire Centre, and all other amenities. No pets, and non-smokers only. Photos were taken when the home was vacant. (id:61160)
This listing content provided by has been licensed by REALTOR® members of .
The trademarks MLS®, Multiple Listing Service® and the associated logos are owned by The Canadian Real Estate Association (CREA) and identify the quality of services provided by real estate professionals who are members of CREA.
Contact the owner
For the details on the accommodation as well as the contact details of the owner, you must go to the original ad of the apartment.
