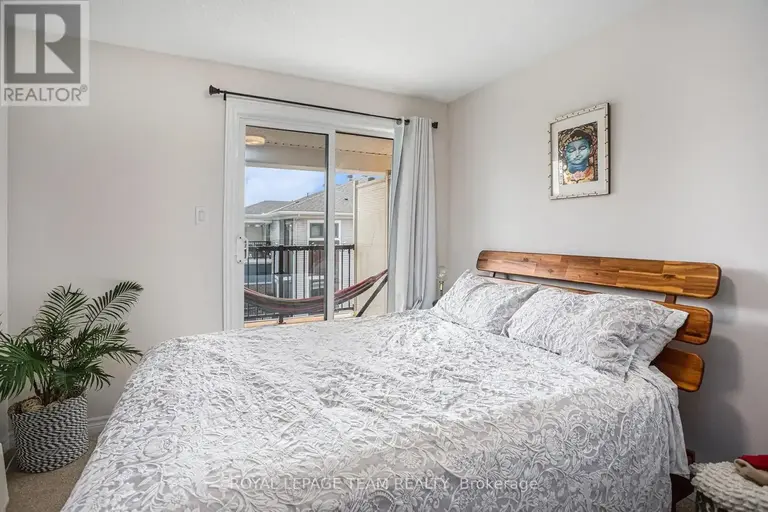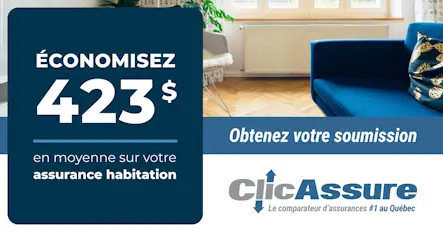
57 LYRID PRIVATE | 57 LYRID PRIVATE, Ottawa
Nepean | OttawaServices
No servicesDescription
MLS® Number: X12202616
AVAILABLE AUGUST 1ST, 2025 * One Parking Space Max * Tenant Pays All Utilities * Like New End Unit Stacked Townhome * Spacious Open Concept Floorplan * Lots Of Usable Living Space * Lots Of Windows Provide Plenty Of Natural Light * Kitchen With Pantry & Stainless Appliances * Large Deck Off Living Room - Great Outdoor Space For Relaxing Or Entertaining * Second Floor Features 3 Bedrooms & A Covered Balcony Off The Primary Bedroom * Upstairs Laundry * Central Air * Approx 1,335 Sqft Per Builder's Floorplan (id:61160)
This listing content provided by REALTOR.ca has been licensed by REALTOR® members of The Canadian Real Estate Association.
The trademarks MLS®, Multiple Listing Service® and the associated logos are owned by The Canadian Real Estate Association (CREA) and identify the quality of services provided by real estate professionals who are members of CREA.
Contact the owner
For the details on the accommodation as well as the contact details of the owner, you must go to the original ad of the apartment.

