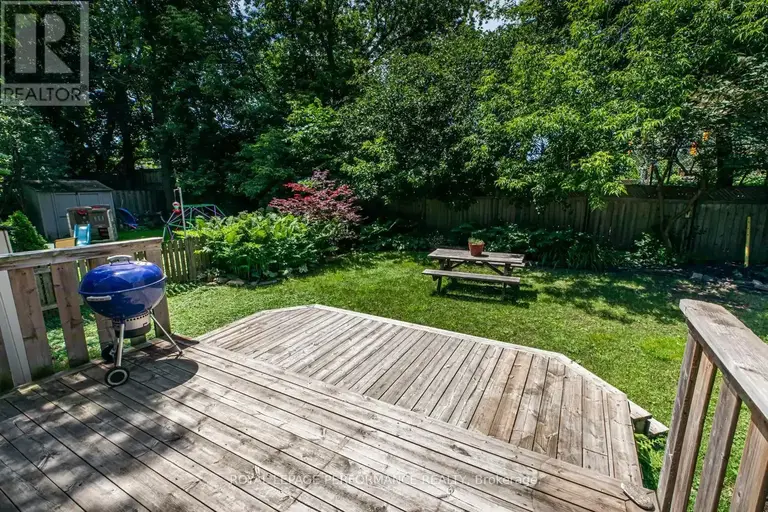
14 MARLOWE CRESCENT | 14 MARLOWE CRESCENT, Ottawa
Old Ottawa East | OttawaServices
Description
MLS® Number: X12231898
Modern Farmhouse in the City! Stunning 3+1 bed, 3.5 bath, deceptively spacious ~2450sq' of fully renovated living space over 3 floors. Curated character galore! Welcoming front verandah, magazine-worthy mudroom, main fl. 2 pc., chef-inspired eat-in kitchen open to family room. Inviting living and dining rooms flow effortlessly and invite entertaining. Expansive windows, vaulted ceiling and skylight envelope the interior with natural light. Primary retreat with 3 pc. ensuite and walk-in closet. 2 additional large bedrooms and renovated family bath complete the 2nd floor. Fully finished basement offers a fabulous recreation room with fireplace, guest room, 3 pc. bath, enviable laundry room and excellent storage. Sunny southwestern exposure fenced yard, tiered deck and landscaped gardens. Backing onto the beloved Main Street Children's Garden (no rear neighbour)! Steps to Brantwood Park, the Rideau River, Main St. shops and restaurants, Landsdowne via Clegg Street footbridge & nearby shops of the Glebe & Golden Triangle. Highly desirable proximity to: Lycee Claudel (3.5kms), Ottawa Hospital (General-3.0km, Civic Campus-6.6kms), Parliament Hill (3.5kms), 125 Sussex (4.2kms), UOttawa (2.8kms) & Carleton University (2.8kms). Everywhere you want to be-create a lifestyle! Note: Photos and video from when owner occupied. (id:61160)
This listing content provided by has been licensed by REALTOR® members of .
The trademarks MLS®, Multiple Listing Service® and the associated logos are owned by The Canadian Real Estate Association (CREA) and identify the quality of services provided by real estate professionals who are members of CREA.
Contact the owner
For the details on the accommodation as well as the contact details of the owner, you must go to the original ad of the apartment.
