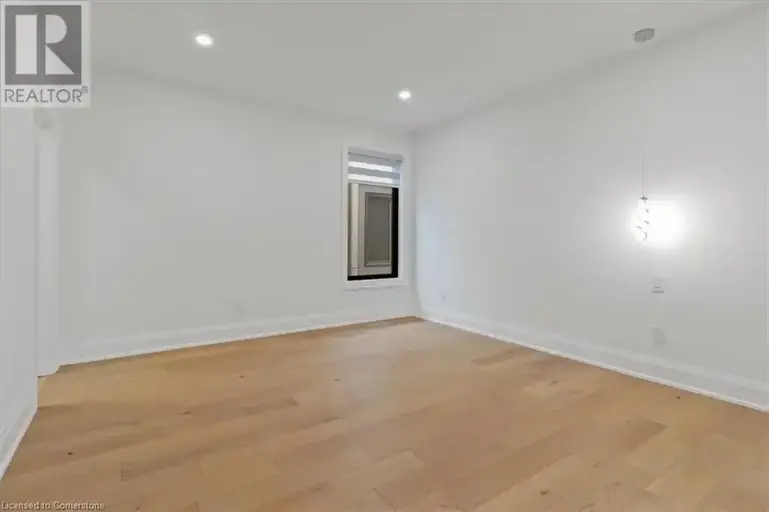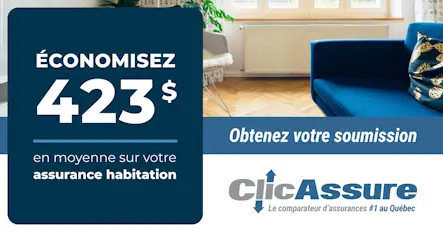
253 FEDERAL Street Unit# Upper | 253 FEDERAL Street Unit# Upper, Stoney Creek
Eastdale | HamiltonServices
Description
MLS® Number: 40748292
Stunning Ultra modern home. Main/Upper flrs only. Basement is a separate unit. Open concept design with a long list of designer appointed luxury finishes. 9 ft ceilings, quality Hardwood floors & pot lights. Huge Gourmet Kitchen features a large Centre island w/quartz counters & waterfall feature. Top of the line Jenn Air SS appliances including a sleek Induction Cook Top w/elevating downdraft feature, Wall mounted Oven & Microwave. Sliding doors from the Kitchen & Living Rooms lead to a rear deck. The Living Room features an electric fireplace and is equipped with a Sound system (Sonos receiver) featuring In-Wall and In-Ceiling concealed speakers. The main level also features a Den, 2 Pce Powder & Laundry Room. The Upper Level is accessed via a spectacular Open Hollywood Staircase offering 3 generous sized Bedrooms plus an impressive Master Bedroom retreat featuring a Spa inspired 5 Piece Ensuite w/deep soaker tub, luxurious corner shower w/glass surround & large ceiling mounted rain shower head. The Master retreat also features an Open concept closet/change area featuring a make-up station, centre island w/quartz counter, and a full wall of custom built-in shelving, cabinetry and storage. Each Bedroom features their own 3-Piece Ensuite Bath featuring quality porcelain tiles, shower w/glass enclosure, upgraded floating toilets & floating vanity w/quartz countertops. 2 parking spots (garage & left side of drive). Tenant to set up hydro account and pays 70% of gas and water (id:61160)
This listing content provided by has been licensed by REALTOR® members of .
The trademarks MLS®, Multiple Listing Service® and the associated logos are owned by The Canadian Real Estate Association (CREA) and identify the quality of services provided by real estate professionals who are members of CREA.
Contact the owner
For the details on the accommodation as well as the contact details of the owner, you must go to the original ad of the apartment.
