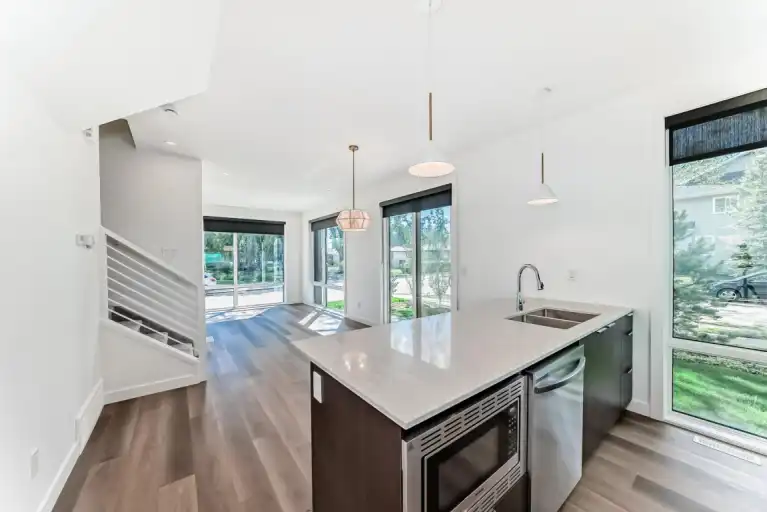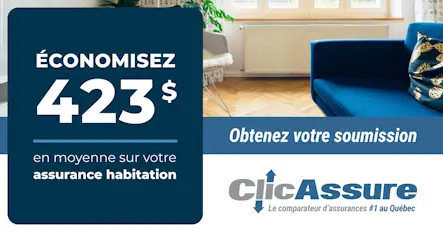
7728 - 105 Avenue, Main | 7724 105 Avenue, Edmonton
Edmonton | Edmonton MetropolitanServices
Description
This stunning, nearly NEW END UNIT main floor townhome is located in the highly sought-after Forest Heights neighbourhood. With parks, schools and an easy commute, you'll enjoy a perfect mix of style and convenience. This main floor townhome offers 2 bedrooms, 2.5 bathrooms with single detached garage and an efficient layout that maximizes every inch of its approx. 1,153 sq. ft. living space. Snow removal and lawn care are included, making for a carefree living experience.
Key Features: Two master suites, each with walk-in closets and custom shelving
Open-concept kitchen, dining, and living area, perfect for daily living and entertaining
Floor-to-ceiling windows in the living and dining areas, allowing natural light to flood the space
Sleek stainless steel kitchen appliances, including a natural gas stove
Elegant quartz countertops in both the kitchen and bathrooms
9-foot ceilings throughout the home, creating a spacious feel
Durable luxury vinyl plank flooring, paired with soft carpeting
Triple-pane windows for improved energy efficiency and noise reduction
Convenient in-suite laundry on the second floor
Independent temperature control with separate furnace and HRV (Fresh Air) system
LED lighting throughout the home
Pets considered with a $50/month fee per pet
Utilities included with a flat fee of $275/month, covering water, heat, and electricity.
This property is professionally managed by MaxWell Progressive | Bridgeway Rentals & Real Estate Group.
Contact the owner
For the details on the accommodation as well as the contact details of the owner, you must go to the original ad of the apartment.
