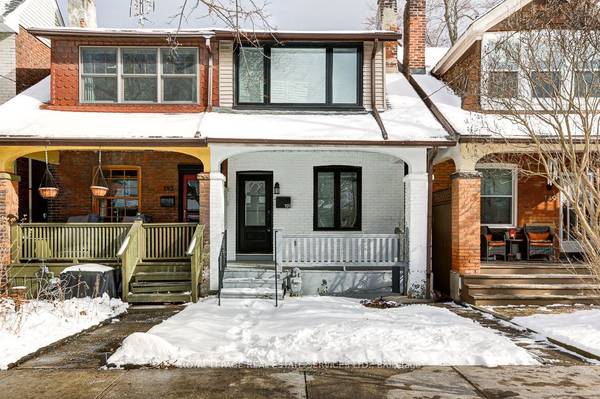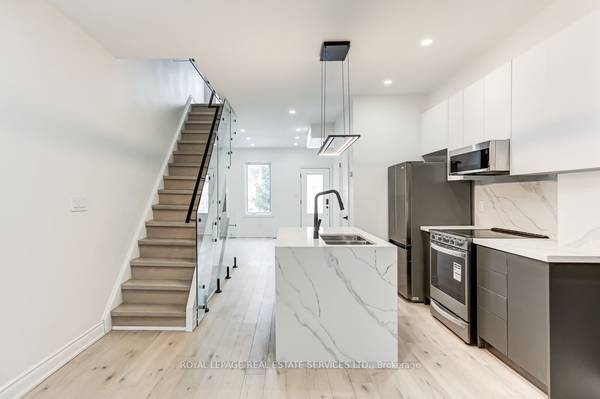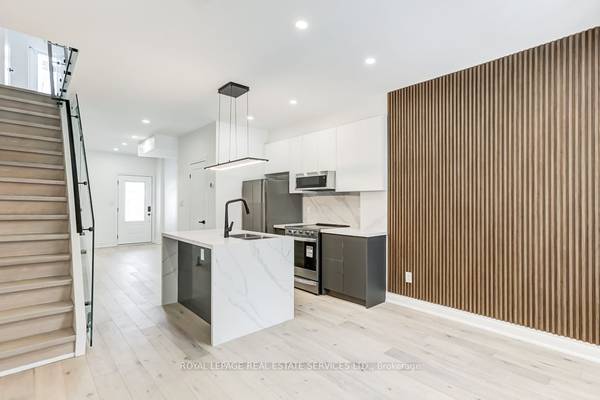QR Code Link to This Post
191 Parkmount Rd, Toronto
Toronto E01, Greenwood-Coxwell, Toronto, Ontario M4J 4V5
Semi-Detached 2-Storey
Steven Smurlick, Salesperson
Royal LePage Real Estate Services Ltd., Brokerage
Direct:
To book an appointment for this property, please call me or send a number where I can reach you.
Possession: Immediate
One Year Minimum Lease
Be the first to live in this stunning newly renovated home in Prime Danforth! Experience the perfect blend of modern living and neighbourhood charm in this beautifully renovated semi-detached home. Ideally located with easy access to both Coxwell and Greenwood subway stations, this home keeps you connected to the city while offering the space and comfort of a true residential retreat. Step inside and immediately feel the airiness of the open-concept design, accentuated by east-west pass-through exposure that fills the space with natural light all day. The main floor features soaring ceilings, sleek glass railings, and a seamless flow between the kitchen, dining, and living areas creating an inviting space perfect for entertaining. Upstairs, the spacious primary suite is a true retreat, complete with a private 3-piece ensuite. Two additional generous bedrooms offer ample storage and share a stylish 4-piece bath.The fully finished lower level expands your living space with a large recreation room, a private den ideal for an office or studio, and another full 3-piece bath. A separate laundry room with a utility sink adds extra convenience. Outside, enjoy direct laneway parking with backyard access and a private rear entrance. With the vibrancy of the Danforth's shops, cafes, and amenities just steps away, this is an opportunity you won't want to miss!
A/C Central Air
Heating Type Forced Air
Heating Source Gas
Parking Drive Spaces 1
Total Parking Spaces 1
Room Info
Room Level Dimensions Notes
Living Main 2.7 m x 3.7 m (8.86 ft x 12.14 ft) Hardwood Floor, Open Concept, Large Window
Dining Main 3.5 m x 3 m (11.48 ft x 9.84 ft) Open Concept, Pot Lights, Hardwood Floor
Kitchen Main 2.8 m x 3 m (9.19 ft x 9.84 ft) Stainless Steel Appl, Open Concept, Quartz Counter
Prim Bdrm 2nd 4.1 m x 8 m (13.45 ft x 26.25 ft) Hardwood Floor, Closet, 3 Pc Ensuite
2nd Br 2nd 3.2 m x 2.6 m (10.5 ft x 8.53 ft) Hardwood Floor, Above Grade Window, B/I Closet
3rd Br 2nd 2.2 m x 3.2 m (7.22 ft x 10.5 ft) Hardwood Floor, Window, Closet
Rec Bsmt 4.3 m x 3.2 m (14.11 ft x 10.5 ft) Vinyl Floor, 3 Pc Bath, Open Concept
Den Bsmt 2.2 m x 2.8 m (7.22 ft x 9.19 ft) Vinyl Floor, Window
Laundry Bsmt 1.5 m x 1.1 m (4.92 ft x 3.61 ft) Laundry Sink
Please contact Steven to book a showing and for more information on this property or any other MLS listings.
Not intended to solicit Buyers or Sellers currently under contract with another Brokerage.
Listing Contracted With
ROYAL LEPAGE REAL ESTATE SERVICES LTD.




