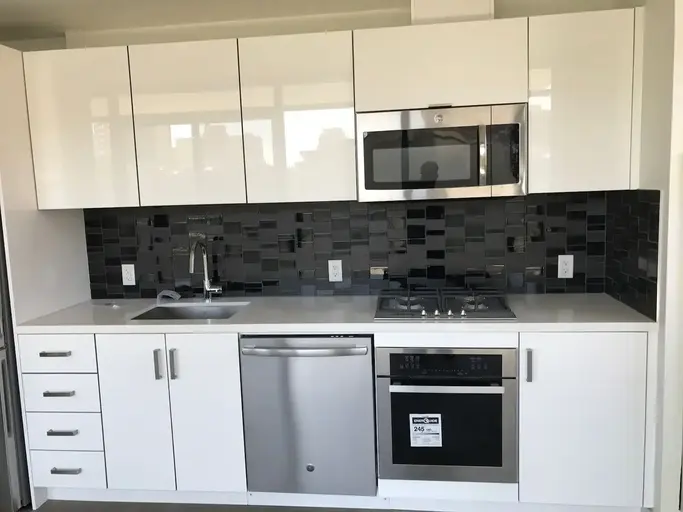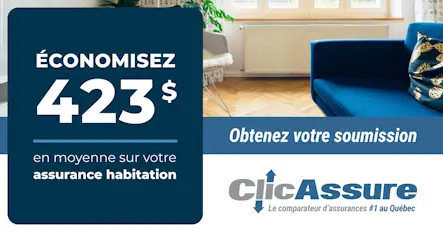1


2,450$
Fair price
Posted date: Today
Two Bed room Condo (Lot of up grades) @ 6th & Tenth Building | Calgary
Calgary | Calgary MetropolitanApartment for rent, 2 Bedrooms
Services
- Heating
- Pets allowed
Description
Available September 1st, 2025
Two Bedroom like new Downtown condo - 6th & Tenth
Address:
3rd floor,1010 6 ST SW
CALGARY AB
T2R 1B4
DESCRIPTION
The suite features include:
- The new tower is close to all amenities: 5 minutes' walk to the offices of downtown, 4 minutes' walk from Safeway, two blocks away from C-Train and +15, 7 minutes' walk from the lively 17th Avenue.
- Open concept floor plan with floor to ceiling windows in living and dining areas with air-conditioning and blinds. Modern architectural design featuring exposed concrete ceiling and feature wall.
- Chef inspired kitchen with stainless steel appliances including a gas stove top. Granite countertop.
- 178 sq.ft Balcony with gas BBQ outlet.
- In suite laundry with new washer/dryer.
- Bathroom with porcelain tile, designer shower head and deep-soaker tub with tiled skirt.
- All day concierge service.
- Fitness studio, swimming pool on the 2nd Floor.
- Spacious lounge for meeting and party etc.
Rent includes Water, Gas, and Sanitary/Waste.
Tenant covers electricity, tenant part of insurance, cable, internet.
Complete Unit Features List (from developer website):
Suite features:
- 9 feet ceiling with exposed concrete feature wall and columns
- Floor to ceiling windows
- Exposed concrete ceilings in all areas except the bathroom, powder room, washer/dryer room and foyer
- Sliding doors open onto the balcony.
- White painted interior walls
- 4" baseboard and 2 1/2" door casing
- Slab style bathroom, closet and washer/dryer doors with brushed chrome hardware
- Frosted glass sliding bedroom doors.
- Vinyl coated wire shelving in all closets and storage areas.
- Stacked washer and dryer
- Individually controlled heating and air conditioning system utilizing a heat pump system.
- Gas BBQ connection provided on balconies and terraces.
Kitchen:
- Custom designed European style kitchen cabinetry with island in a selection of door finishes
- Stone surface countertop
- Glass tile backsplash
- Single bowl under-mount stainless steel sink
- Single lever deck mounted faucet set.
- Stainless steel appliances - Energy Star frost free refrigerator, gas cook top, and electric built-in oven
- Integrated Energy Star dishwasher, exhaust hood and microwave oven
Bathroom:
- Custom designed European style bathroom cabinetry in a selection of door finishes
- Rain style shower head
- Full vanity width mirror
- Porcelain wall tile on all wet wall surrounds (bathtub and shower)
- White bathroom fixtures
- Deep soaker bathtub with tiled skirt
- Pressure balanced mixing valve in the bathtub and shower.
Floor covering:
- Pre-finished engineered wood floors throughout with the exception of the bathroom and washer/dryer room
- Porcelain tile floor tile in bathroom
- White ceramic floor tile in washer/dryer room
Electrical fixtures:
- Individual electrical panel with circuit breakers
- White "decora style" receptacles and switches throughout
- Ceiling mounted track lighting in kitchen
- Ceiling mounted light fixtures in foyer and hallways.
- Pot lights in bathrooms
- Vapor proof ceiling mounted pot light over the bathtub and shower stall
- Capped ceiling light fixture outlet in dining room and den
- Switch-controlled split outlets in living room and bedroom(s)
Safety & Security:
- 24-hour concierge in the lobby
- Electronic communication system located in the secure main entry vestibule. Guests in the main entry vestibule can be viewed on the resident's television.
- Surveillance cameras in the lobby, main entry vestibule and garage
Contact the owner
For the details on the accommodation as well as the contact details of the owner, you must go to the original ad of the apartment.
See the ad
Source: RentCanada
Map
Calgary, Calgary, Calgary Metropolitan, T2R 1B4
