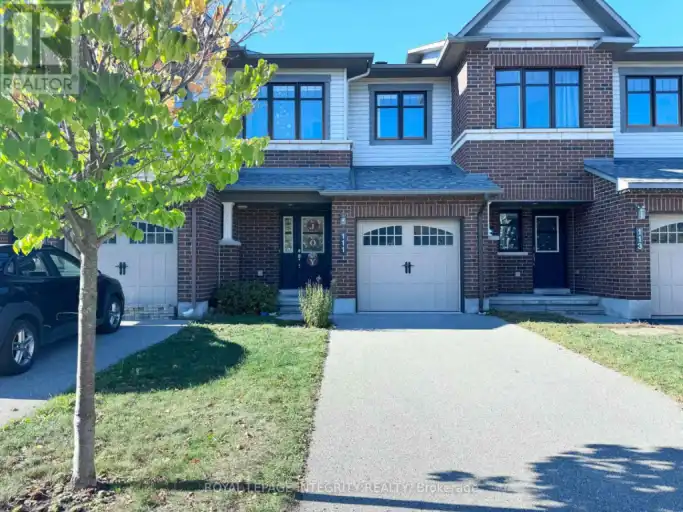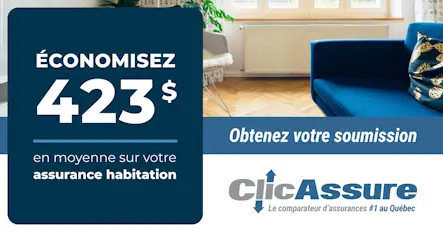
111 SWEETWATER LANE | 111 SWEETWATER LANE, Ottawa
Kanata | OttawaServices
Description
MLS® Number: X12439278
This remarkable furnished 3-bed, 2.5-bath executive townhome is the one you've been waiting for! Step into the bright open-concept main floor, with a seamless flow between the living, dining, and kitchen areas. Gleaming hardwood floors run throughout, adding both elegance and durability. The kitchen boasts quartz countertops with a stylish overhangperfect for quick meals or entertaining friends. From the breakfast nook, sliding doors open onto a 20 x 20 custom-built deck, where you can enjoy sunsets in your West-facing backyard oasis with a beverage in hand. Upstairs, you'll find three well-proportioned bedrooms, offering the perfect mix of comfort and functionality. A thoughtfully designed half-wall stairwell creates a stylish divide between the bedrooms and the entertainment area. The primary suite includes a spa-inspired en-suite bath, beautifully finished with quartz surfaces throughout. The finished basement provides even more flexibility, with space for a home gym, rec room, or cozy movie nights. And don't forget the non-shared driveway rare and desirable feature that adds everyday convenience. This home offers the perfect blend of open-concept living, spacious bedrooms, and thoughtful upgrades place designed to make everyday living both stylish and comfortable. (id:61160)
This listing content provided by has been licensed by REALTOR® members of .
The trademarks MLS®, Multiple Listing Service® and the associated logos are owned by The Canadian Real Estate Association (CREA) and identify the quality of services provided by real estate professionals who are members of CREA.
Contacter le propriétaire
Pour avoir tous les détails concernant le logement ainsi que les coordonnées du propriétaire, vous devez aller sur l’annonce d’origine de l’appartement.
