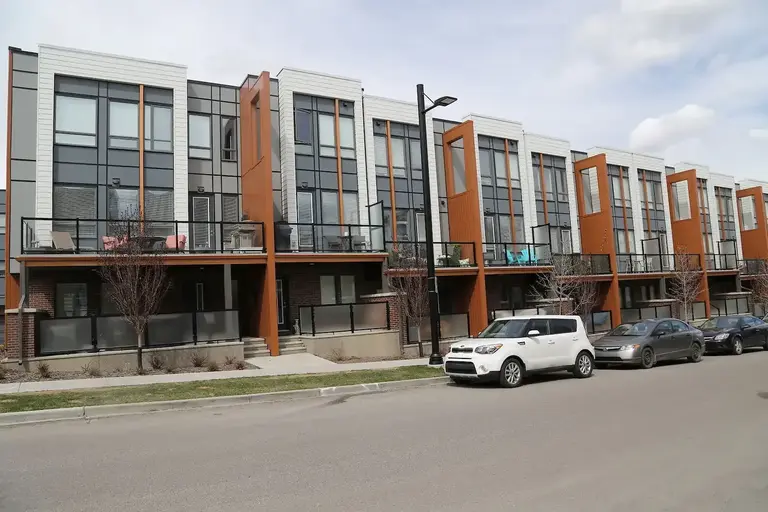
University District 3-floor Townhouse @ Childen's Hospital, University Calgary | 4024 Norford Avenue NW, Calgary
Calgary | Calgary MetropolitanServices
Aucun services.Description
Currently the only townhouse availability in the prestige all townhouse (normally owner occupied) IVY neighbourhood! Ground floor Private Garage; Private Entrances! You occupy all 3 floors! We will beat any offer by $100/month for the same facilities in University District if you have a credit score of ~750. Air conditioning may be installed at request.
Click Google Street View to see grown up trees around the house (link with street address above).
Share the neighborhood with doctors, professors and all successful professionals! This townhouse is located in the only townhouse area mostly resided by home owners. This high-end town-home on university campus is next to Alberta Children’s Hospital, Olympic Oval, and Market Mall. Foothill Hospital is walkable. It features a fully upgraded kitchen with quartz counter-tops, stainless steel appliances and a gas stove. There is plenty of storage all around, with a pantry and lots of cabinets in the kitchen, and upgraded designer closets for easy organization. The third floor features two bedrooms, each with a full en-suite bathroom, and a double vanity in the master's. A private garage and storage space rounds out this home, with modern touches everywhere from the sink to the railings to the windows. All windows are triple pane for perfect noise and heat insulation. Ecobee smart thermostat enables your desired temperature at the lowest cost.
This townhouse is among the quietest and brightest ones in this new fully established IVY neighborhood, the only one in the University District with 100% townhouses. Almost all residents here are home owners. It is served by a condo board (paid by owners). This townhome is far from new home constructions and two streets away from shops, medical offices and restaurants. The home has been maintained clean, smoking free and pet free by professionals.
Please enjoy a virtual tour with photos and captions. Please help us stay away from scammers by introducing yourself and your rental plan for all inquiries. Thank you!
Please complete "Rental Application Form" for house showing (not required for inquires). Remote showing will be accommodated if your identity can be confirmed.
Additional indoor parking may be available for renting. Our current tenants wish to sell their furniture that was brand-new when they moved in (they also have an indoor AC).
Dimensions
Ground floor: Den with closet 189 ft2 + Garage + Utility + Storage
Main floor: 589 ft2
Upper floor: 589 ft2
Features
- 9 foot high ceiling; upgrades in kitchen and bedrooms
- Gourmet Kitchen with Quartz Countertops & Gas Stove
- Pantry; Bosch Stainless Steel Appliances
- South facing patio (entrance) and balcony (main floor)
- Engineered hardwood flooring on the main floor
- Granite/quartz countertops in both ensuite bathrooms
- Upstairs laundry; Premium window coverings
- Designers closets in both bedrooms
- Fountains, gardens, hiking and biking trails nearby; Guest parking
- Bars, restaurant, Save-on-Food, cinema, hair salon, luxury shops
- Medical/dental offices, 2 hospitals nearby, skating (indoor & outdoor) & gym nearby
Contacter le propriétaire
Pour avoir tous les détails concernant le logement ainsi que les coordonnées du propriétaire, vous devez aller sur l’annonce d’origine de l’appartement.