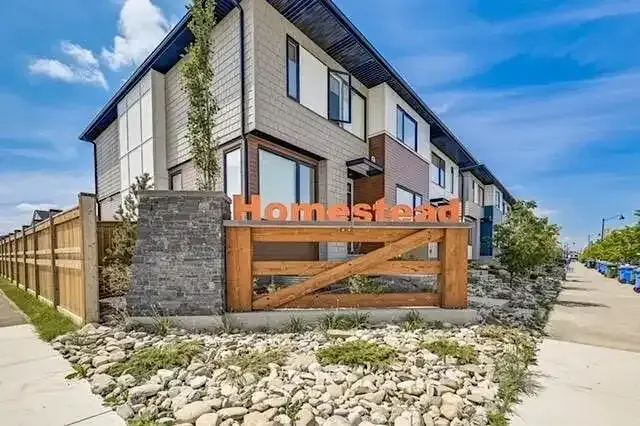
Beautiful 3 BED, 2.5 BATH NEW TOWNHOME IN HOMESTEAD | 13 Homestead Boulevard Northeast, Calgary
Calgary | Calgary MetropolitanServices
Aucun services.Description
Discover this beautifully designed townhome, offering modern style and plenty of natural light throughout. Upon entry, you're welcomed into a small foyer that leads to a bright and airy living room, complete with a convenient half-bathroom. The kitchen is a standout feature, boasting two-toned cabinetry, expansive quartz countertops, and stainless steel appliances that combine elegance with practicality. Adjacent to the kitchen, the dining area is bathed in natural light, creating a perfect space for meals. Step outside to the south-facing backyard, offering a private outdoor sanctuary. Upstairs, the master bedroom features a luxurious 5-piece ensuite and a spacious walk-in closet. Two additional bedrooms provide flexibility for use as an office or children's rooms. A full 4-piece bathroom and in-suite laundry complete the upper floor, adding convenience for the whole family. The fully fenced yard offers privacy and security, while the paved back alley provides easy access to the parking pad. Don’t miss out on this meticulously designed townhome with a bright, spacious interior, stylish finishes, and versatile living spaces. Schedule your viewing today and make this home yours!
Email, text or call 306-551-6576 to setup a viewing. Serious inquiries only, please. All tenants will be vetted.
PLEASE SEE THE LINK BELOW TO THE 3D TOUR TO HELP SAVE TIME.
https://youriguide.com/13_homestead_blvd_ne_calgary_ab/
YOUR INQUIRY WILL ONLY BE RESPONDED TO IF THE FOLLOWING ARE ANSWERED
Steps from Mcknight Blvd, East Hills shopping, Stoney Trail and a quick commute to downtown!
*$2000/MONTH NOT INCLUDING UTILITIES. THIS IS FOR THE MAIN FLOOR AND SECOND FLOOR. THE BASEMENT SUITE IS RENTED SEPARATELY RENTED WITH A QUIET TENANT.
*AVAILABLE DECEMBER 1
*TENANT'S INSURANCE REQUIRED
*ONE MONTH SECURITY DEPOSIT REQUIRED
*NO SMOKING, PETS NEGOTIABLE (EXTRA $50/MONTH per pet)
Contacter le propriétaire
Pour avoir tous les détails concernant le logement ainsi que les coordonnées du propriétaire, vous devez aller sur l’annonce d’origine de l’appartement.