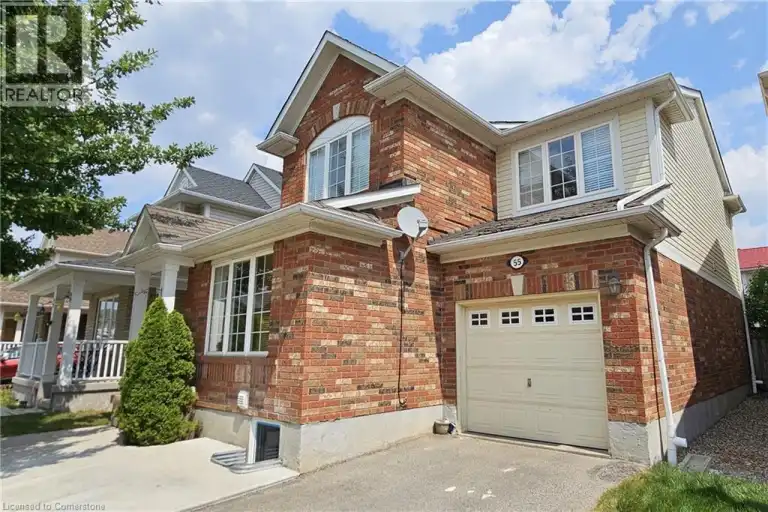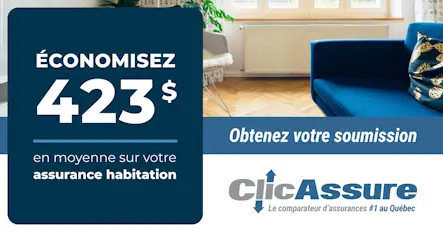
55 BUGDALE Drive | 55 BUGDALE Drive, Cambridge
Cambridge | WaterlooServices
Description
MLS® Number: 40760529
DETACHED MAIN LEVEL FOR RENT – AVAILABLE OCTOBER 1ST. This carpet-free home offers a bright and functional layout in a sought-after, family-friendly neighbourhood. The stylish kitchen features granite countertops, an extended pantry, an island with a double sink and dishwasher, and stainless steel appliances. A combined dining and living room off the front foyer provides a welcoming space for entertaining, while the separate family room and dinette open onto a fully fenced backyard with a patio – perfect for summer BBQs. A hardwood staircase leads to the upper level, where you’ll find 3 spacious bedrooms, including a primary suite with a double vanity, soaker tub, and glass shower. A 4-pc family bathroom and a versatile den complete the upper floor. Conveniently located close to schools, parks, amenities, and just minutes from Highway 401. The upper level pays 70% of utilities. Tenant(s) are responsible for heat, hydro, gas, water, and tenant insurance. Requirements include good credit and a complete rental application. (id:61160)
This listing content provided by has been licensed by REALTOR® members of .
The trademarks MLS®, Multiple Listing Service® and the associated logos are owned by The Canadian Real Estate Association (CREA) and identify the quality of services provided by real estate professionals who are members of CREA.
Contacter le propriétaire
Pour avoir tous les détails concernant le logement ainsi que les coordonnées du propriétaire, vous devez aller sur l’annonce d’origine de l’appartement.
