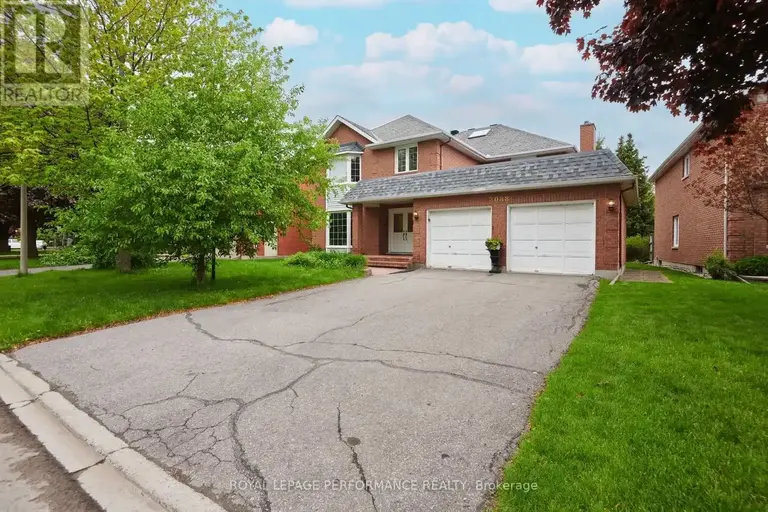
2088 LAMIRA STREET | 2088 LAMIRA STREET, Ottawa
Alta Vista | OttawaServices
Description
MLS® Number: X12174005
Beautiful 4-bedroom home in a family-oriented neighborhood. Step into a spacious foyer with dazzling dark hardwood floors that flow throughout the main floors formal living and dining rooms. The custom kitchen features granite countertops, a large island, ample cabinetry, and patio doors leading to a private backyard with a large deck and pergola. Enjoy the cozy, sunken family room with a wood-burning fireplace and large windows that flood the space with natural light. A stunning wooden staircase leads upstairs to the expansive primary suite, complete with a walk-in closet and a lavish 5-piece ensuite featuring a walk-in shower, jacuzzi tub, and double sinks. Three generously sized bedrooms and a shared 4-piece bathroom complete the upper level. The superb lower level offers high ceilings and endless potential. Additional features include an inside entry from the garage into a laundry/mudroom and a peaceful, private backyard perfect for relaxation and entertaining. (id:61160)
This listing content provided by has been licensed by REALTOR® members of .
The trademarks MLS®, Multiple Listing Service® and the associated logos are owned by The Canadian Real Estate Association (CREA) and identify the quality of services provided by real estate professionals who are members of CREA.
Contacter le propriétaire
Pour avoir tous les détails concernant le logement ainsi que les coordonnées du propriétaire, vous devez aller sur l’annonce d’origine de l’appartement.
