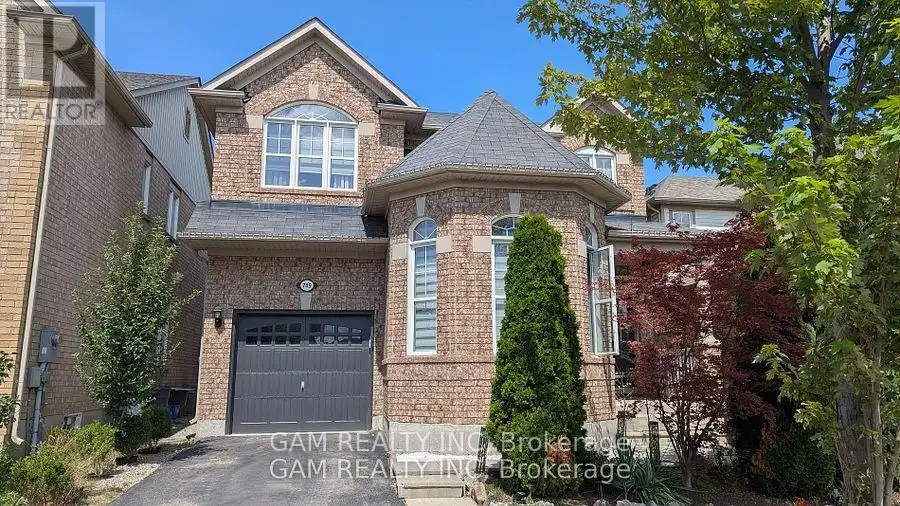
749 SCOTT BOULEVARD | 749 SCOTT BOULEVARD, Milton
Milton | HaltonServices
Description
MLS® Number: W12445546
All brick, beautiful sun filled detached home located in a highly desirable neighbourhood. Double door entry leads to the Sterling II model which features an exceptional and functional floor plan including a large Eat-in Kitchen with abundance of cabinetry, tiled backsplash, large island, Great Room, Dining Room, Living Room which can alternatively be used an an office, 9Ft ceilings, crown mouldings throughout, hardwood floors, upgraded lighting. The circular oak staircase leads to the upper floor offering 4 large Bedrooms including a Master Bedroom with 2 walk-in closets, 5 piece ensuite, second floor Laundry and 4 piece bath. Walk-out from the kitchen directly to the backyard. Prime location, steps from Public and Catholic schools, walking distance to all amenities, parks, transit and shopping. Tenant pays utilities. Unfinished basement not included in lease (id:61160)
This listing content provided by has been licensed by REALTOR® members of .
The trademarks MLS®, Multiple Listing Service® and the associated logos are owned by The Canadian Real Estate Association (CREA) and identify the quality of services provided by real estate professionals who are members of CREA.
Contacter le propriétaire
Pour avoir tous les détails concernant le logement ainsi que les coordonnées du propriétaire, vous devez aller sur l’annonce d’origine de l’appartement.
