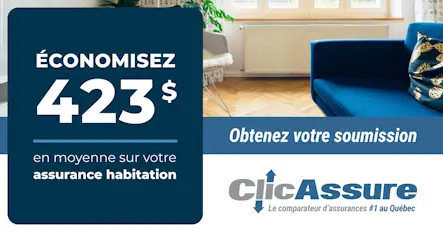1


1,825$
Super prix
Publié: Il y a 1 semaine
BRAND NEW 3-BEDROOM HOME | 2.5 BATH | DOUBLE GARAGE | PRIVATE DECK | 7462 Klapstein Crescent Southwest, Edmonton
Edmonton | Edmonton MetropolitanMaison à louer, 3 Chambres
Services
Électricité
Chauffage
Animaux acceptés
Description
$500 - $1000 GIFT CARD INCENTIVE AVAILABLE, CONTACT US FOR MORE INFO! BRAND NEW 3-BEDROOM HOME | 2.5 BATH | DOUBLE GARAGE | PRIVATE DECKIncentives: Bright east–west exposure, oversized bedrooms, efficient 1,399 sq. ft. layout.Mainfloor Suite– 7462 Klapstein Cres SW Edmonton AB T6W 5R83 Bedrooms, 2.5 Bathrooms, 1,399 sqft with Private 18 ft DeckRent: $1825* + $300 Flat Rate Utilities (Power, Heat, Water & Waste)Double car garage for an extra $200/month (Full usage of the inside of the garage, only one side for parking pad and access to the garage).PET WELCOME!!! ($50 extra monthly pet fee applies)Credit, Reference & employment checks will be required with applications.This brand-new 1,399 sq. ft. main-floor home is designed for comfort and everyday living. East–west windows fill the space with light all day. Oversized bedrooms give you the extra room most rentals don’t. Call today to book for a in-person viewing !!!Inside your home:• Spacious bedrooms– Two oversized secondary bedrooms that outsize typical rentals, perfect for kids, guests, or a home office. Master Bedroom with walk-in closet and a private ensuite bathroom with a glass walk-in shower. • Functional main floor– 9 ft ceiling and open concept with dining, kitchen, and living areas flowing together. The Kitchen includes a huge pantry, quartz island, stainless steel appliances including Microwave and dishwasher, and lots of storage. • Highly efficient layout– 1,399 sq. ft. above grade on the 2nd & 3rd Floor. Every square foot is purposeful, with built-in storage, closets, and a foyer entry for all your shoes. • Maximize natural light– Big East and West Windows. Maximize Sunlight All Day. Bright, cheerful interiors reduce the need for lights during the day. • Bathrooms for everyone– powder room on main level, a full bath upstairs, plus an ensuite bathroom with a walk-in glass shower. • Convenience Smart Design– in-suite laundry, private deck, optional double garage, and pet-friendly policy.Why Keswick at Riverstead:Convenience: Minutes to Anthony Henday for easy commuting anywhere in Edmonton.Shops & Dining: Quick drive to Currents of Windermere with restaurants, cafes, Cineplex VIP, and groceries (Safeway, Superstore, Walmart, London Drugs).Local Eats: Browns Socialhouse, XIX Nineteen, and South Common dining just 10 minutes away.Schools: Close to Joey Moss School (K-9), Dr. Margaret-Ann Armour School, and planned high schools in Windermere. Daycares and preschools nearby.Nature: Steps to walking trails, playgrounds, and the North Saskatchewan River valley. Perfect for evening walks, biking, or family outings.Community: Keswick is a newer southwest neighbourhood with safe streets, green spaces, and a welcoming family feel.We require:A tenant who is responsible, respectful, able to pay, creditworthy, honest, and clean1-year lease or longerEmployment verification, Landlord reference, and credit checkTenant’s (personal content) insurance********************************************Inquire Now!! Email: *********** TEXT *********** to view it today – Please mention 7462 Klapstein from RentBoard **********************************************Advertised price reflects the discount rate for a tenant paying on or before the 1st of the month, subject to lease rules and regulations. Any overages beyond the flat-rate utilities budget will be shared among tenants.
Contacter le propriétaire
Pour avoir tous les détails concernant le logement ainsi que les coordonnées du propriétaire, vous devez aller sur l’annonce d’origine de l’appartement.
Voir l'annonce
Source: RentCanada
Carte
Edmonton, Edmonton, Edmonton Metropolitan, T6W 4Z9
