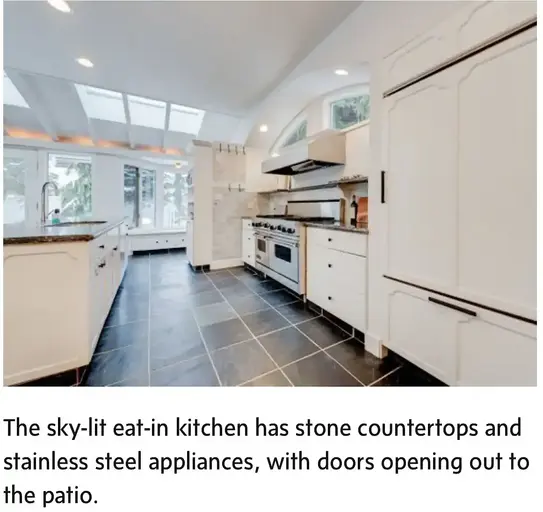1


5,900$
Publié: Il y a 1 mois
Beautiful house in Glenora. | 52 Saint Georges Crescent NW, Edmonton
Edmonton | Edmonton MetropolitanMaison à louer, 4 Chambres
Services
Aucun services.
Description
This house with 3,721 square feet of living space has an L-shaped design, with formal living and dining rooms, a separate study, five bedrooms and a hidden loft accessed by a spiral staircase.
The sky-lit eat-in kitchen has stone countertops and stainless steel appliances, with doors opening out to the patio. A two-sided fireplace divides the kitchen and sunken family room.
There’s also a partially finished basement and a double garage. The house sits on a pie-shaped lot measuring 143-feet deep and 28-feet wide out front.
Contacter le propriétaire
Pour avoir tous les détails concernant le logement ainsi que les coordonnées du propriétaire, vous devez aller sur l’annonce d’origine de l’appartement.
Voir l'annonce
Source: RentCanada
Carte
Edmonton, Edmonton, Edmonton Metropolitan, T5N 0N7
