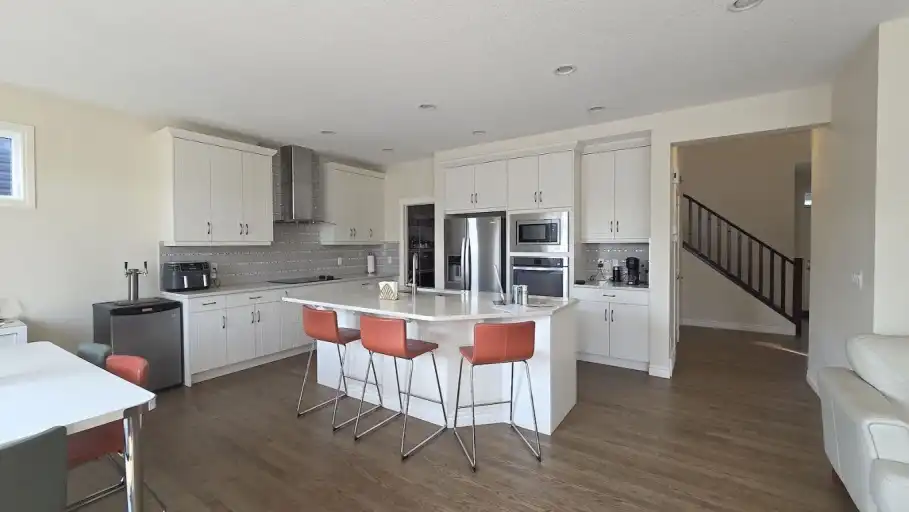1


2,700$
Juste prix
Publié: Aujourd'hui
35 Evansglen Park NW – Family Home for Rent in Evanston | 35 Evansglen Park Northwest, Calgary
Calgary | Calgary MetropolitanMaison à louer, 3 Chambres
Services
Aucun services.
Description
Inquire for more pictures.
Features:
- Size: 2,260 sq. ft. above grade + partially finished basement
- Bedrooms: 3 upstairs + bonus room + office on main
- Bathrooms: 2.5 (2 full upstairs + 1 half main)
- Garage: Double attached (23’10” x 19’1”), insulated with driveway parking
- Lot: 4,703 sq. ft. – landscaped, fenced backyard, terrace & deck
Main Floor:
- Bright open-concept layout with vaulted entry & hardwood floors
- Spacious living room with gas fireplace
- Modern kitchen with quartz countertops, stainless steel appliances, island seating
- Dining room with plenty of space for entertaining
- Private office/den – perfect for working from home
- Mudroom with smart storage & convenient powder room
Upstairs:
- Large primary suite with walk-in closet & 4-piece ensuite
- Two additional bedrooms with a full bath
- Open bonus room for family lounge/playroom/TV space
- Upper-level laundry for convenience
Outdoors:
- Fully fenced backyard with landscaped lawn
- Spacious terrace & deck for BBQs & entertaining
- Across from green space & playground
- Quiet, suburban setting with parks, pathways, schools nearby.
Community Highlights:
- Evanston is one of Calgary’s most family-friendly NW communities
- Steps to parks, walking/bike paths, and playgrounds. Easy access to Symons Valley Parkway Regional Pathway (for walking, cycling, recreation)
- Within walking distance to grocery: John and Irish No Frills (Carrington Plaza) & FreshCo in Evanston.
- Minutes to schools, shopping (Symons Valley), and Stoney Trail access
- Quick commute to airport & major roadways
- Close to major shopping options: Carrington Plaza, Evanston Towne Centre.
- Symons Valley Parkway Regional Pathway has several stops/bus access points only a 2-minute walk from key spots in Evanston (“Wb Symons Valley Py @ Evanston Vw (East Leg) NW”) and others 4-6 min walk.
Contacter le propriétaire
Pour avoir tous les détails concernant le logement ainsi que les coordonnées du propriétaire, vous devez aller sur l’annonce d’origine de l’appartement.
Voir l'annonce
Source: RentCanada
Carte
Calgary, Calgary, Calgary Metropolitan, T3P 0C9
