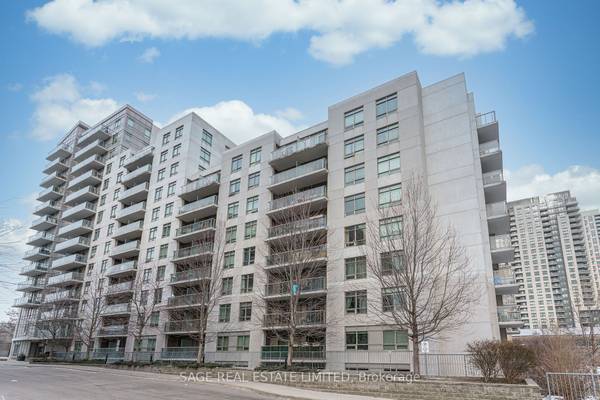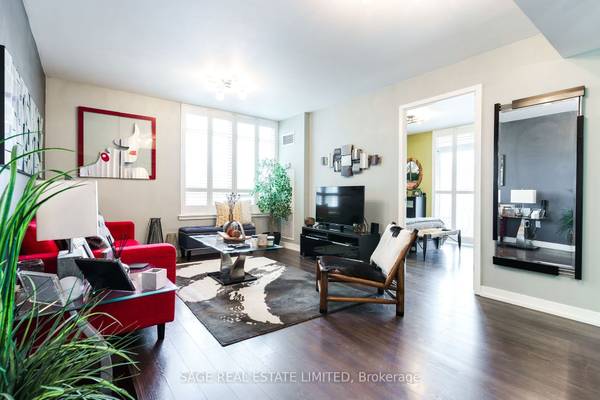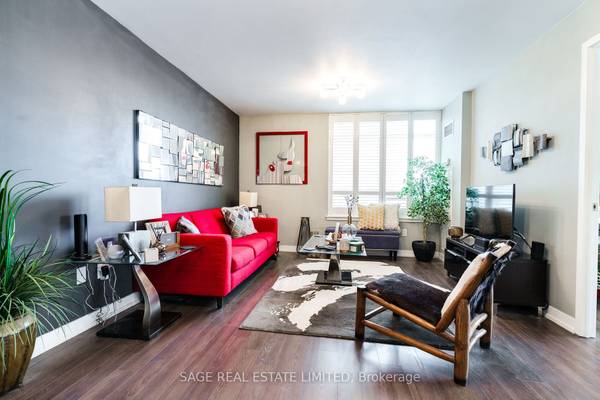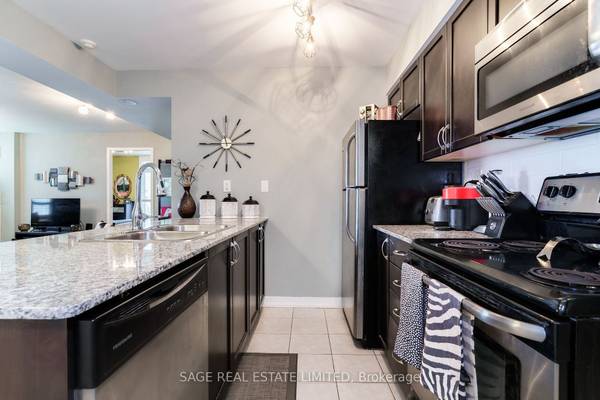15
2,750$
Juste prix
Publié: Il y a 2 semaines
Junction Triangle 2+1 bedroom, 1-bathroom condo W/ Parking / Locker
Toronto | TorontoCondo à louer, 2 Chambres
Services
Aucun services.Description
QR Code Link to This Post
816 Lansdowne Ave 217, Toronto
Toronto W02, Dovercourt-Wallace Emerson-Junction, Toronto, Ontario
Steven Smurlick, Salesperson
Royal LePage Real Estate Services Ltd., Brokerage
Direct: show contact info
To book an appointment for this property, please call me or send a number where I can reach you.
Possession: Immediate
One Year Minimum Lease
Discover urban living in this bright and spacious Junction Triangle 2+1 bedroom, 1-bathroom condo, conveniently located near Bloorcourt and the lively shops and restaurants of the Junction area; this stylish unit offers the ideal blend of convenience and comfort. Step into a sunlit, open-concept layout featuring modern finishes, large windows, and a welcoming living area. The updated kitchen shines with stainless steel appliances, sleek cabinetry, and a granite countertop breakfast bar perfect for hosting or quiet mornings. Two generously sized bedrooms provide ample storage, while the versatile den is ideal as a home office or guest space. Relax on your private balcony, offering a tranquil retreat. This well-maintained building offers premium amenities, including a gym, basketball court, bike storage, and a party/meeting room. Enjoy the ease of one included parking space and a short stroll to Lansdowne Subway Station, Earlscourt Park, and local green spaces. The Junction Triangles' artistic vibe, local shops, and top-rated restaurants create a vibrant community feel. Steps to grocery stores and the soon-to-be-opened rebuilt Wallace Emmerson Community Center. Whether you need a furnished option or a short-term lease (minimum six months), this condo caters to various lifestyles. Make it your next home and embrace the best of city living!
Building Features
Bike Storage
Gym
Party/Meeting Room
Room Info
Room Level Dimensions Notes
Living Flat 5.18 m x 3.35 m (16.99 ft x 10.99 ft) Open Concept, Large Window, Laminate
Kitchen Flat 2.44 m x 1.96 m (8.01 ft x 6.43 ft) Open Concept, Stainless Steel Appl, Tile Floor
Prim Bdrm Flat 3.43 m x 2.82 m (11.25 ft x 9.25 ft) Large Window, Large Closet, W/O To Balcony
2nd Br Flat 3.12 m x 3.05 m (10.24 ft x 10.01 ft) Large Window, Large Closet, Laminate
Den Flat 2.13 m x 1.52 m (6.99 ft x 4.99 ft) Laminate, O/Looks Living
Bathroom Flat 2.1 m x 1.63 m (6.89 ft x 5.35 ft) 4 Pc Bath, Tile Floor
Included
Common Elements
Heat
Parking
Water
Garage Parking Spaces 1
Storage Locker 1
Please contact Steven to book a showing and for more information on this property or any other MLS listings.
Not intended to solicit Buyers or Sellers currently under contract with another Brokerage.
Listing Contracted With
SAGE REAL ESTATE LIMITED
Contacter le propriétaire
Pour avoir tous les détails concernant le logement ainsi que les coordonnées du propriétaire, vous devez aller sur l’annonce d’origine de l’appartement.
Voir l'annonce
Source: Craiglist
Carte
816 Lansdowne Ave near Lansdowne / Dupont, Toronto, Toronto, Toronto, M6H 3Z6



