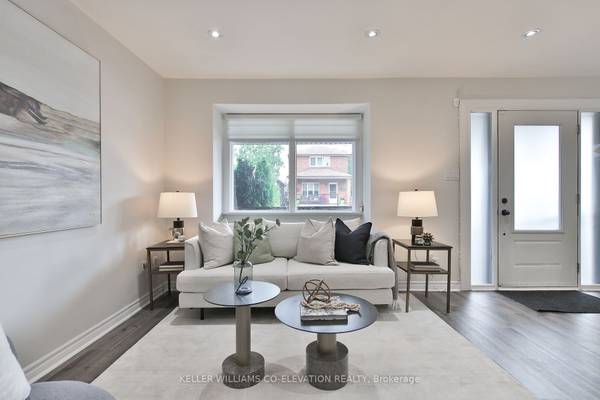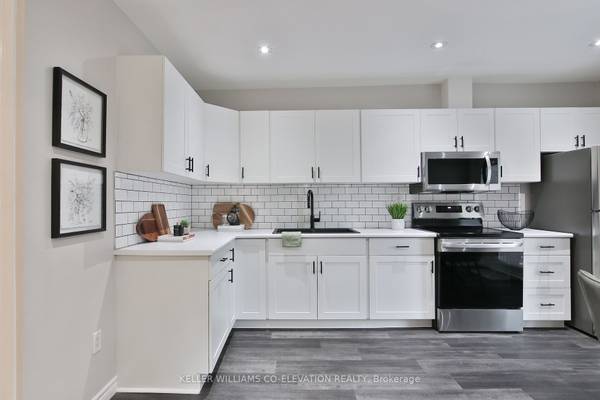21
3,400$
Publié: Aujourd'hui
Charming, Updated, 3-Bdrm Bungalow W/ Finished Basement, Parking (1 )
York | TorontoAppartement à louer, 3 Chambres
Services
Aucun services.Description
QR Code Link to This Post
13 Beechwood Ave, Toronto
Toronto W03, Rockcliffe-Smythe, Toronto, Ontario
Detached Bungalow
Steven Smurlick, Salesperson
Royal LePage Real Estate Services Ltd., Brokerage
Direct: show contact info
To book an appointment for this property, please call me or send a number where I can reach you.
Possession: March 1
One Year Minimum Lease
This charming updated 3-bedroom, 1-bath gem offers a perfect blend of style and function. Step inside to find new flooring on the main floor, entryway storage, and a sunlit, spacious living room. The chic kitchen impresses with stainless steel appliances, abundant storage, and a walkout to your private deck overlooking a fully fenced backyard. Downstairs, a versatile lower level features a recreation room and a separate laundry area. With a private parking spot and a prime location near transit, parks, trails, schools, and shops, this home delivers both comfort and unbeatable convenience!
A/C Central Air
Heating Type Forced Air
Heating Source Gas
Parking Drive Spaces 1
Total Parking Spaces 1
Room Level Dimensions Notes
Living Main 5.84 m x 3.51 m (19.16 ft x 11.52 ft) Large Window, Pot Lights, Combined W/Dining
Dining Main 5.84 m x 3.51 m (19.16 ft x 11.52 ft) Combined W/Kitchen, Pot Lights, Vinyl Floor
Kitchen Main 4.6 m x 3.3 m (15.09 ft x 10.83 ft) Stainless Steel Appl, W/O To Deck, Eat-In Kitchen
Prim Bdrm Main 4.04 m x 2.51 m (13.25 ft x 8.23 ft) Large Closet, Large Window
2nd Br Main 3.38 m x 2.77 m (11.09 ft x 9.09 ft) Window, Vinyl Floor
3rd Br Main 3.51 m x 1.93 m (11.52 ft x 6.33 ft) Window, Vinyl Floor
Rec Lower 6.96 m x 5.59 m (22.83 ft x 18.34 ft) Open Concept, Pot Lights, Closet
Laundry Lower 2.59 m x 2.44 m (8.5 ft x 8.01 ft) Window
Inclusions
Stainless Steel: Fridge, Stove, Dishwasher & Microwave. Whirlpool Washer & Dryer. Garden Shed. BBQ.
Please contact Steven to book a showing and for more information on this property or any other MLS listings.
Not intended to solicit Buyers or Sellers currently under contract with another Brokerage.
Listing Contracted With
KELLER WILLIAMS CO-ELEVATION REALTY
Contacter le propriétaire
Pour avoir tous les détails concernant le logement ainsi que les coordonnées du propriétaire, vous devez aller sur l’annonce d’origine de l’appartement.
Voir l'annonce
Source: Craiglist
Carte
13 Beechwood Ave near Jane St / Lambton Ave, York, York, Toronto, M6N



