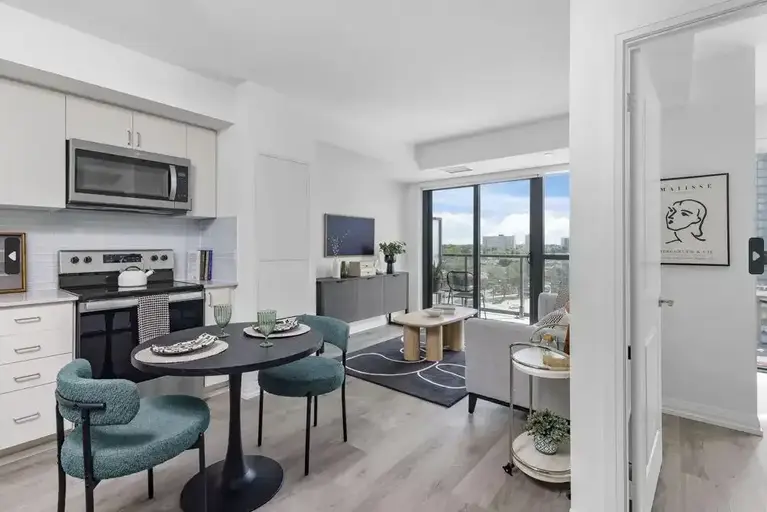
Parkside Square | 55 Smooth Rose Court, Toronto
Toronto | TorontoServices
Description
Discover the epitome of convenience and comfort at Parkside Square – your ideal rental community designed to simplify your life. With a diverse range of unbeatable amenities and an unbeatable location, Parkside Square offers two sleek high-rise towers, one with 301 units and the other with 483 units. Whether you're seeking a chic studio, a cozy one-bedroom, or a spacious three-bedroom suite, find your perfect match at Sheppard Ave. E and Consumers Rd. Enjoy effortless access to major highways, public transit, shopping hubs, parks, dining spots, and entertainment venues. Embrace city living at its finest – where relaxation, convenience, and excitement seamlessly come together. Welcome home to Parkside Square.
Discover the Perfect Home: Now Offering up to 3 Months free - Select Units on 2-Year Lease Terms (Within the first 12 months). Terms and conditions apply.
*Pricing subject to change based on real-time availability. For Floorplans and Pricing please visit or contact us for more details.
**Suite photos advertised are of a model suite and are not representative of all suites available for rent.
Office HoursMonday – Friday 10AM – 7PMSaturday – Sunday 10AM - 5PM
Professional property management and resident services by Rhapsody Property Management Services.
Resident Features
- Wide plank luxury vinyl tile flooring
- Stacked front-load washer and dryer
- Balconies, terraces, and patios on select suites
- Floor to ceiling glazing/window systems
- Walk-in closets in select suites
- Energy efficient stainless steel kitchen appliances by Whirlpool: Refrigerator, oven, dishwasher, and integrated over-the-range microwave
- Contemporary flat panel kitchen cabinetry: two colour options for cabinet finishes
- Composite quartz slab countertops
- Glass tile backsplash
- Single basin undermount stainless steel sink
- Kitchen faucets by Moen
- Custom designed integrated sink and countertop
- Ceramic wall tiles in tub or shower
- Chrome finish faucet and rain style showerhead
- Porcelain tile flooring
- Framed clear glass shower door and moisture resistant shower light
- Extra deep soaker tub
- Individually controlled seasonal central air conditioning and heating
- Pre-wired telephone and cable outlets in den, bedroom(s) and living/eating area
- In-suite ERV (Energy Recovery Ventilation) units
- Select units with terraces will have gas line BBQ's installed
- Keyless door entry
Resident Services
- Overnight Security
- Concierge Services
- Programmed resident events
- Professional property management and resident services by Rhapsody Property Management Services
Resident Amenities Phase I
- Games Room with Pool Table
- Fully Equipped Cardio and Weight Gym
- Dance and Yoga Studio
- Dining Room with Chef-Style Kitchen
- Private Screening Room
- Business Lounge and Coworking Space
- Parcel Pending Package Management
- Underground Parking
- Underground Bike Storage
- Pet Friendly with Pet Wash
- Seasonal Outdoor Dining & Grilling Stations
- Fireplace with Lounge Seating and Sun Loungers
Resident Amenities Phase II
- Games Room with Pool Table
- Fully Equipped Cardio and Weight Gym
- Yoga Studio
- Dining Room with Chef-Style Kitchen
- Hobby Room
- Business Lounge and Coworking Space
- Parcel Pending Package Management
- Underground Parking
- Underground Bike Storage
- Pet Friendly with Pet Wash
- Seasonal Outdoor Dining & Grilling Stations
- Fireplace
Contacter le propriétaire
Pour avoir tous les détails concernant le logement ainsi que les coordonnées du propriétaire, vous devez aller sur l’annonce d’origine de l’appartement.
