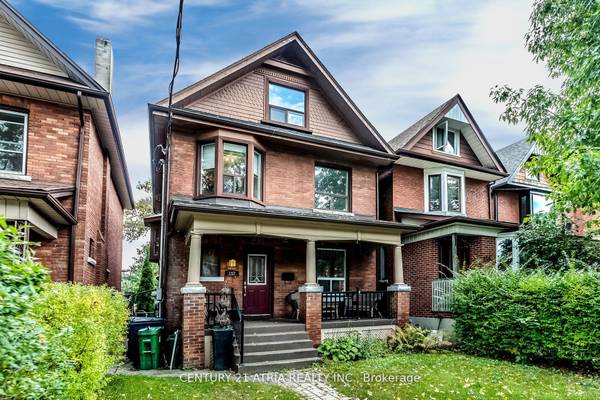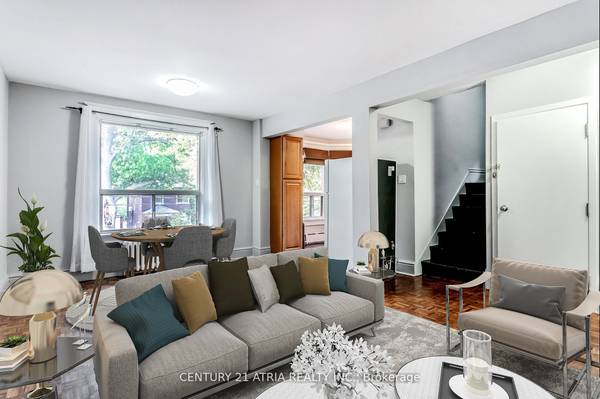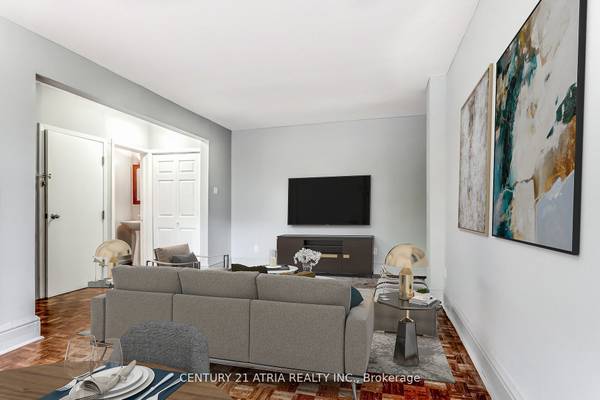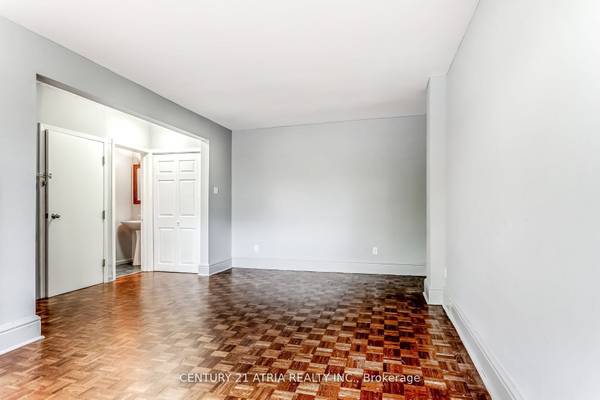20
2,700$
Juste prix
Publié: Il y a 3 jours
Welcome to the Junction! 2nd / 3rd Floors W/ Terrace, Parking
Old Toronto | TorontoAppartement à louer, 2 Chambres
Services
Aucun services.Description
QR Code Link to This Post
157 St Johns Rd 2nd Floor, 3rd Floor
Toronto W02, Runnymede-Bloor West Village, Toronto, Ontario M6P 1V2
Detached 3-Storey
Steven Smurlick, Salesperson
Royal LePage Real Estate Services Ltd., Brokerage
Direct: show contact info
To book an appointment for this property, please call me or send a number where I can reach you.
Possession: March 1
One Year Minimum Lease
Welcome to the Junction! What makes this home great? Location, layout, & special features! Walk into a cozy open-concept living & dining room, complemented by large windows throughout, bringing in an abundance of natural light. Enjoy the outdoors on the brand new 3rd storey deck with south-facing views, or on the shared front porch. Located on a peaceful street in one of Toronto's trendiest neighbourhoods. Transit, bars & food just steps away! A must-see!
Room Info
Room Level Dimensions Notes
Kitchen Main 1 m x 1 m (3.28 ft x 3.28 ft) Bay Window, Backsplash, Laminate
Living Main 1 m x 1 m (3.28 ft x 3.28 ft) Hardwood Floor, Combined W/Dining, Closet
Dining Main 1 m x 1 m (3.28 ft x 3.28 ft) Hardwood Floor, Combined W/Living
Bathroom Main 1 m x 1 m (3.28 ft x 3.28 ft) 2 Pc Bath, Tile Floor, Ceramic Sink
Br Upper 1 m x 1 m (3.28 ft x 3.28 ft) Hardwood Floor, W/O To Balcony, South View
2nd Br Upper 1 m x 1 m (3.28 ft x 3.28 ft) Hardwood Floor, Closet, North View
Bathroom Upper 1 m x 1 m (3.28 ft x 3.28 ft) 3 Pc Bath, Tile Floor, Skylight
Portion for Lease
2nd Floor, 3rd Floor
Parking Drive Spaces 1
Laundry Features In Basement, Shared
Laundry Level Lower
Included
Heat
Parking
Water
Please contact Steven to book a showing and for more information on this property or any other MLS listings.
Not intended to solicit Buyers or Sellers currently under contract with another Brokerage.
Listing Contracted With
CENTURY 21 ATRIA REALTY INC.
Contacter le propriétaire
Pour avoir tous les détails concernant le logement ainsi que les coordonnées du propriétaire, vous devez aller sur l’annonce d’origine de l’appartement.
Voir l'annonce
Source: Craiglist
Carte
157 St Johns Rd near Dundas / Runnymede, Old Toronto, Old Toronto, Toronto, M6P



