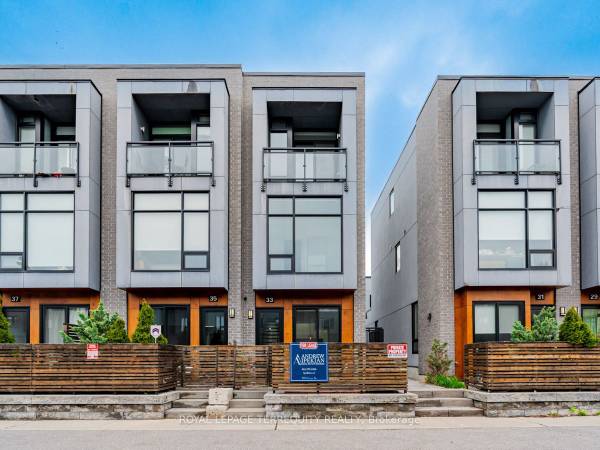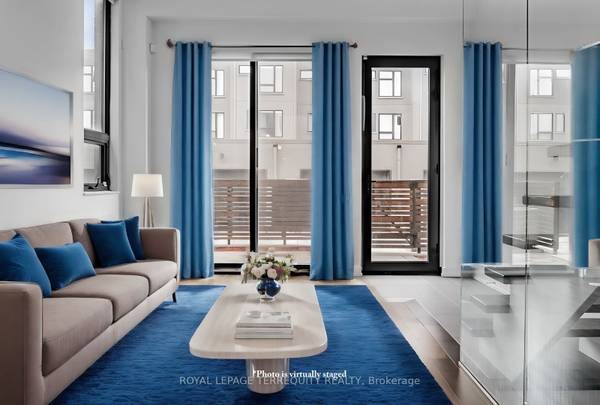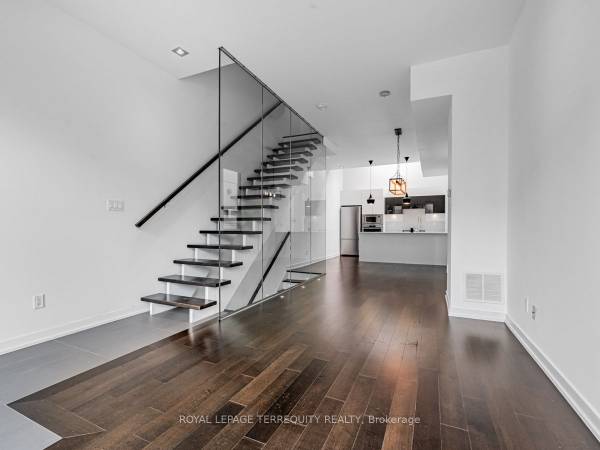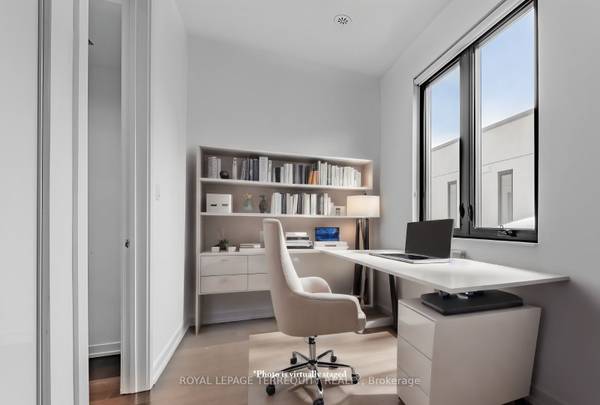22
5,500$
Publié: Il y a 6 jours
Little Italy! Contemporary Corner Townhouse, Private Terrace, Garage
Old Toronto | TorontoAppartement à louer, 3 Chambres
Services
Aucun services.Description
QR Code Link to This Post
33 Achtman Lane, Toronto
Toronto C01, Palmerston-Little Italy, Toronto, Ontario M6G 4C5
Steven Smurlick, Salesperson
Royal LePage Real Estate Services Ltd., Brokerage
Direct: show contact info
To book an appointment for this property, please call me or send a number where I can reach you.
Possession: March 15
One Year Minimum Lease
This contemporary corner townhouse in vibrant Little Italy offers four levels of bright, open concept living. With 10- and 12-foot ceilings, a floating staircase, and high-end finishes throughout, this home is truly one-of-a-kind. The Scavolini chefs kitchen is a standout, complete with premium appliances and a sleek design, while the bathrooms feature luxurious Caesarstone counters. Enjoy outdoor living with a private terrace on the main floor, perfect for relaxing or entertaining. The convenience of a private underground garage adds to the homes appeal. The stunning primary suite spans the entire third floor, offering a spacious walk-in closet and a spa-like 5-piece ensuite for ultimate relaxation. Located in a family-friendly neighborhood, this townhouse is just steps away from some of the city's best restaurants, bars, schools, and groceries. With Little Italy, Ossington, and Trinity Bellwoods nearby, and subway and streetcar access right at your door, everything you need is within reach.
Garage Type Built-In
Garage Parking Spaces 1
A/C Central Air
Heating Type Forced Air
Heating Source Gas
Room Info
Room Level Dimensions Notes
Living Main 3.86 m x 3.16 m (12.66 ft x 10.37 ft) W/O To Balcony, Open Concept, Hardwood Floor
Dining Main 3.86 m x 3.25 m (12.66 ft x 10.66 ft) Pot Lights, Combined W/Kitchen, Window
Kitchen Main 3.86 m x 2.7 m (12.66 ft x 8.86 ft) Modern Kitchen, Stainless Steel Appl, Hardwood Floor
2nd Br 2nd 3.86 m x 2.75 m (12.66 ft x 9.02 ft) Double Closet, Large Window, Hardwood Floor
3rd Br 2nd 3.86 m x 2.79 m (12.66 ft x 9.15 ft) Large Closet, Window, Hardwood Floor
Prim Bdrm 3rd 3.86 m x 3.17 m (12.66 ft x 10.4 ft) 5 Pc Ensuite, W/I Closet, W/O To Balcony
Rec Bsmt 3.86 m x 2.06 m (12.66 ft x 6.76 ft) Access To Garage, Hardwood Floor, 2 Pc Bath
Inclusions
Liebherr fridge, AEG gas stove, microwave, dishwasher, Bosch washer/dryer, gas bbq hookup.
Exclusions
Hydro, water, gas, Hot water tank rental @ $56.87/month, solid waste management @ $42.6/month.
Please contact Steven to book a showing and for more information on this property or any other MLS listings.
Not intended to solicit Buyers or Sellers currently under contract with another Brokerage.
Contacter le propriétaire
Pour avoir tous les détails concernant le logement ainsi que les coordonnées du propriétaire, vous devez aller sur l’annonce d’origine de l’appartement.
Voir l'annonce
Source: Craiglist
Carte
33 Achtman Lane near College / Ossington, Old Toronto, Old Toronto, Toronto, M6G 1C5



