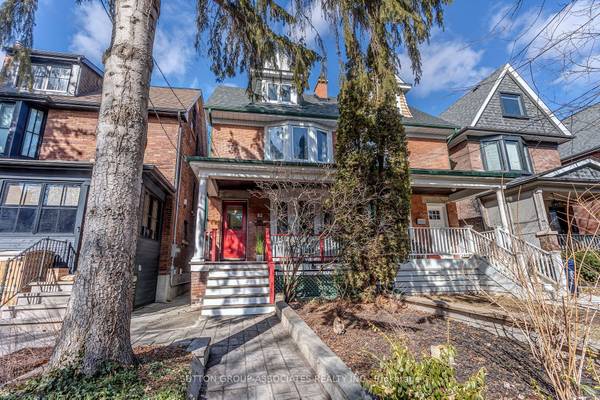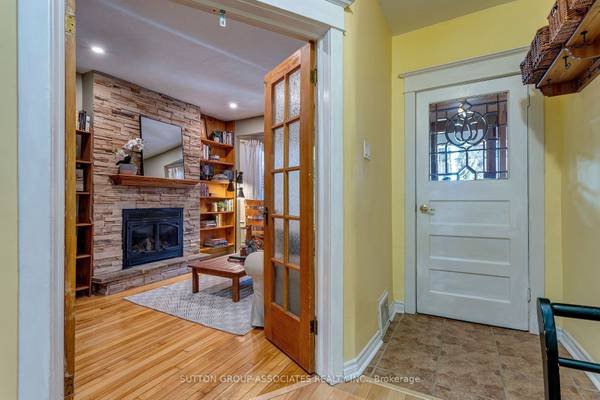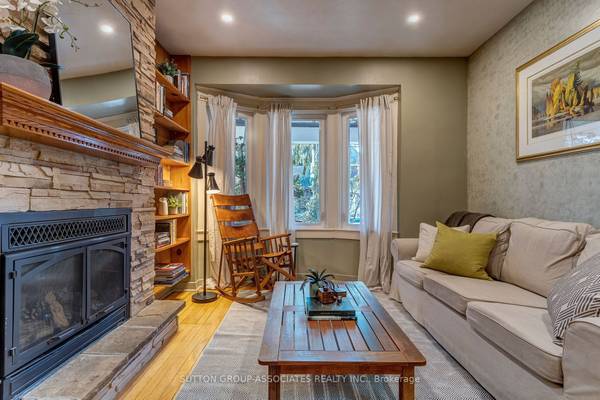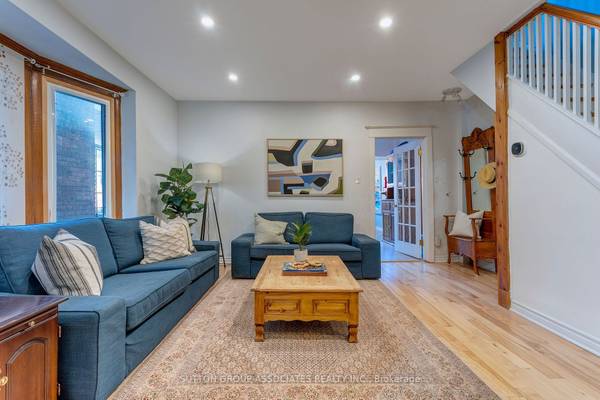23
4,900$
Publié: Aujourd'hui
Roncesvalles Village 4-bdrm Family Home!
Old Toronto | TorontoAppartements 4 Chambres à louer
Services
Aucun services.Description
QR Code Link to This Post
82 Marion St, Toronto
Toronto W01, Roncesvalles, Toronto
Steven Smurlick, Salesperson
Royal LePage Real Estate Services Ltd., Brokerage
Direct: show contact info
To book an appointment for this property, please call me or send a number where I can reach you.
Possession: Jan 1
One Year Minimum Lease
Rare offering of a large and spacious, 1,874 sq ft above grade, Roncesvalles Village 4-bdrm family home nicely set back from the street with its front sitting room/office plus bright and airy living room, kitchen & dining area is well suited to a variety of family lifestyles. Being mid block between Roncesvalles and Sorauren allows for easy access to Roncesvalles shops, amenities and transit while also being a short walk to Queen West amenities, transit and little Tibet. for those seeking the joys of outdoor leisure activities Lake Ontario, Sunnyside pool, the Martin Goodman Trail, local bike paths High Park and Sorauren Park are also just around the corner. Low maintenance back yard ideal for entertaining and enjoying the sun. Easy access to Gardinder Expressway for those needing to drive to the core or out to the airport. Excellent local schools including IB program at Parkdale Collegiate
A/C Central Air
Heating Type Forced Air
Heating Source Gas
Room Info
Room Level Dimensions Notes
Foyer Ground — Ceramic Floor, Hardwood Floor, Stained Glass
Living Ground 4.17 m x 3.86 m (13.68 ft x 12.66 ft) Hardwood Floor, Bay Window, Pot Lights
Sitting Ground 3.71 m x 3.3 m (12.17 ft x 10.83 ft) Hardwood Floor, Gas Fireplace, French Doors
Kitchen Ground 4.52 m x 2.72 m (14.83 ft x 8.92 ft) Tile Floor, Pot Lights, Combined W/Dining
Dining Ground 2.77 m x 2.77 m (9.09 ft x 9.09 ft) Combined W/Kitchen, Sliding Doors, W/O To Garden
Br 2nd 4.62 m x 4.42 m (15.16 ft x 14.5 ft) Hardwood Floor, Double Closet, Bay Window
Br 2nd 3.58 m x 2.87 m (11.75 ft x 9.42 ft) Broadloom, B/I Bookcase
Br 2nd 3.94 m x 2.87 m (12.93 ft x 9.42 ft) Double Closet, West View, North View
Prim Bdrm 3rd 4.62 m x 4.42 m (15.16 ft x 14.5 ft) Broadloom, Closet, O/Looks Frontyard
Rec Bsmt 6.12 m x 4.27 m (20.08 ft x 14.01 ft) Laminate, W/I Closet, Above Grade Window
Furnace Bsmt 4.3 m x 3 m (14.11 ft x 9.84 ft) Concrete Floor, Combined W/Laundry, W/O To Yard
Washroom Info
# of Washrooms Pieces Level
1 4 2nd
1 3 Bsmt
Please contact Steven to book a showing and for more information on this property or any other MLS listings.
Not intended to solicit Buyers or Sellers currently under contract with another Brokerage.
Listing Contracted With
SUTTON GROUP-ASSOCIATES REALTY INC.
Contacter le propriétaire
Pour avoir tous les détails concernant le logement ainsi que les coordonnées du propriétaire, vous devez aller sur l’annonce d’origine de l’appartement.
Voir l'annonce
Source: Craiglist
Carte
82 Marion St near sorauren/roncesvalles, Old Toronto, Old Toronto, Toronto, M6R 2E2



