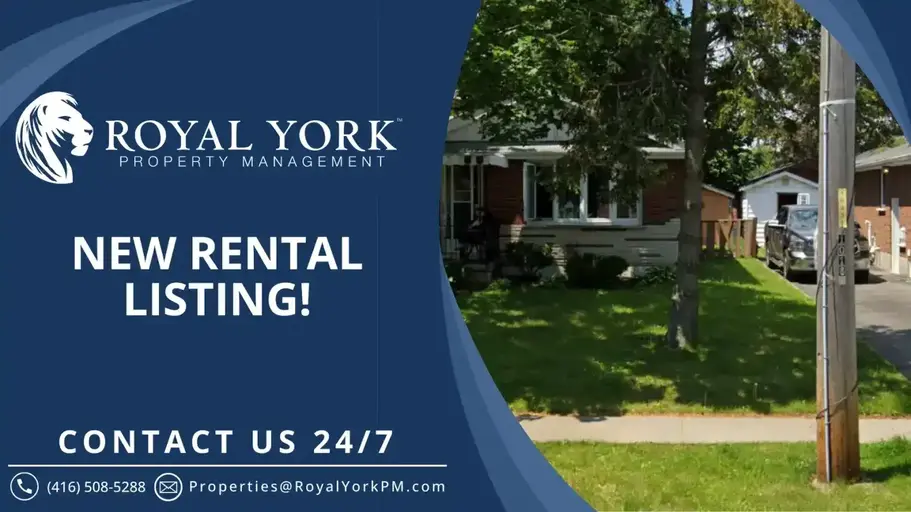1


3,195$
Publié: Il y a 4 semaines
164 Riverside Drive North, Oshawa, Ontario L1G 6J9 | 164 Riverside Drive North, Oshawa
Oshawa | DurhamAppartements 3 Chambres à louer
Services
Aucun services.Description
-------------
Community Amenities
- Convenience store
- Private yard
- Public transit
- Shopping nearby
- Parks nearby
- Schools nearby
- No Smoking allowed
- Full Driveway
- Outdoor Patio
- Barbecue Area
Suite Amenities
- Fridge
- Stove
- Washer in suite
- Dishwasher available
- Balconies
- Ceramic floors
- Ensuite bathroom
- In-suite storage
- Dryer in suite
- Microwave
- Window coverings
- Washer and Dryer - Ensuite
- Appliance Finishes - White
- View - City and Conservation
- Upgraded Kitchen
- Upgraded Bathrooms
- Private Terrace/Backyard
- Natural Sunlight
About
** OPEN 24/7 - CALL: 905-385-8150 **3 Bedrooms, 2 Bathrooms, Near Parks, Public Transportation, Bus Stops, Schools, Shopping Malls, Grocery Stores, Restaurants, Bars and Sports Clubs. The unit also has an Upgraded Kitchen, Carpet & Tile Floors, Upgraded Bathrooms, Private Terrace/Backyard and Tons of Natural Light.
SCHEDULE SHOWING - CLICK BELOW:
https://zfrmz.com/rOT7uZLfArzfblVRr0wf?unit_id=3494024000881680183&unit_name=164-Riverside-Drive-North,-Oshawa,-Ontario-L1G-6J9&bedroom=3&bathroom=2&parking=3&occupants=6
ADDRESS AND INTERSECTION:
164 Riverside Drive North, Oshawa, Ontario L1G 6J9
Harmony Road North and King Street East
PRICE AND SPECIAL OFFERS:
$3,195.00 (3 Parking Spots Available)
Enjoy Special Offers From Our Partners: Rogers, Telus, Bell, Apollo Insurance, The Brick
UNIT FEATURES:
3 Bedrooms | 2 Bathrooms
- Newly Renovated House
- Upgraded Kitchen
- White Appliances
- Dishwasher
- Tile Floors
- 8 Foot Ceiling
- Upgraded Bathrooms
- Regular Closets
- Upgraded Back Splash
- Ensuite Bathroom
- Private Terrace/Backyard
- Tons of Natural Light
- Central Vacuum
BUILDING AMENITIES:
Available Immediately!!
** OPEN 24/7 - CALL: 905-385-8150 **
SCHEDULE SHOWING - CLICK BELOW:
https://zfrmz.com/rOT7uZLfArzfblVRr0wf?unit_id=3494024000881680183&unit_name=164-Riverside-Drive-North,-Oshawa,-Ontario-L1G-6J9&bedroom=3&bathroom=2&parking=3&occupants=6
READY FOR YOU:
Your new home will be spotlessly clean before move-in!
E & OE Conditions apply
Contacter le propriétaire
Pour avoir tous les détails concernant le logement ainsi que les coordonnées du propriétaire, vous devez aller sur l’annonce d’origine de l’appartement.
Voir l'annonce
Source: RentBoard
Carte
164 Riverside Drive North, Oshawa, Oshawa, Durham, L1G 2A7