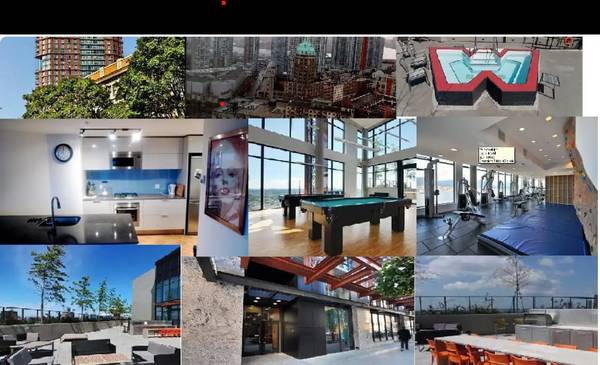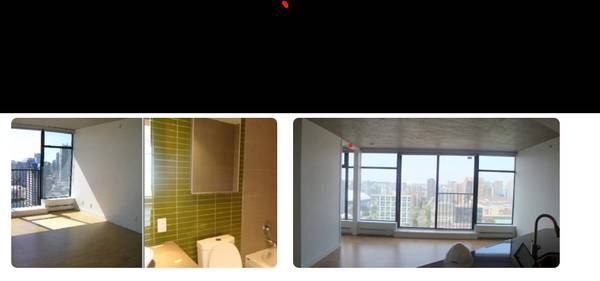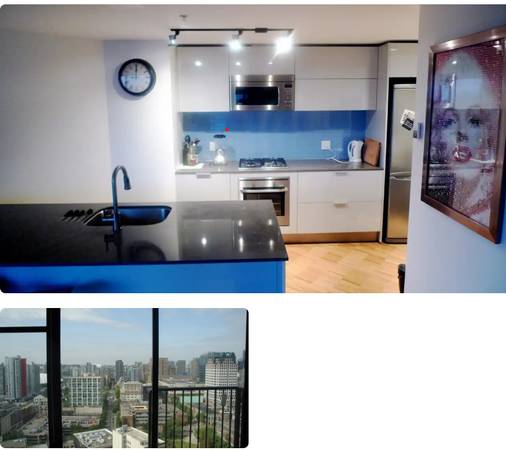3






2,500$
Super prix
Publié: Hier
--December 1st (Woodward - W43 Building)
Vancouver | Metro VancouverAppartements 1 Chambre à louer
Services
Aucun services.Description
QR Code Link to This Post
128 WEST CORDOVA STREET, VANCOUVER
Available: December 1st
-
A Scenic High- Rise View from 31st Floor
Free High-Speed Wireless Internet Included
A 654 square feet of open-concept living with a South-West city view within 31st floor which is located at the crossroads of historic Gastown, Chinatown, and Downtown. Easy access to public transit, seabus, Skytrain, and a multitude of retail and restaurants. 5-minute walk to a wide range of restaurants, theatres, and shopping in historic
Gastown and Chinatown. A 10-minute walking distance to downtown business, shopping, and entertainment districts. For example, a 10-minute walk to BC Place and GM Place, a 15-minute walk to the Seawall, Robson Street shopping, Yaletown, and Stanley Park.
The kitchen is fully equipped with, European cabinets (custom design kitchen manufactured & engineered in Germany by Eggersmann), double-wide tilt-up cabinet doors & fully retractable oversized metal drawers with precision soft self-closing systems, full-height glass-tile kitchen backsplash, built-in under-cabinet lighting, polished stone slab countertop, glass feature wall, stainless steel under counter sink, stainless steel four-burner gas cooktop (AEG 24" ), stainless steel electric wall oven (AEG 24" ), stainless steel dishwasher (AEG), stainless steel microwave hood fan (Panasonic), LG 24" Titanium finish refrigerator (bottom freezer refrigerator), and built-in garburator.
The suit is equipped with a stacked in-suite washer and dryer (Samsung). It also features floor-to-ceiling windows with roller blind window shades with sun control fabric, Tilo patterned oak floor, A polished over-height cement ceiling (9'), large sliding door to the bedroom, wired for latest communication. The bath has separate shower and soaker tub, dual flush toilet, large format porcelain floor and wall tiles ( 12 x 24in tiles), en-suite linear glass-tile feature wall, wall hung Eggersmann vanity with a polished stone slab, mirrored cabinets, frameless glass shower, semi-inset sink, and sleek fixtures.
The amenities of the building include: 43rd-floor rooftop club (4,600 square feet), rock climbing wall, state-of-the-art (doubled-height glass-flanked) gym with amazing 360-degree views to be able to view mountain, water, and city landscaped terraces. The club includes a stacked media room, lounge with large wall-mounted flat-screen TV and DVD player, library, study area, indoor/outdoor kitchen equipped with barbecue area and banquet-style dining table, decks for sunbathing, large hot tub shaped like a W, Steam room, Yoga & palates studio, huge decks, and pool table.
The suit comes with an allocated bicycle storage locker, A designated off-street parking lot, a designated area for off-street drop-off/pick-up. A car-sharing program is also available for the building residents.
The tower (W43) is secured with full-time 24/7 full-time security staff, full-time resident caretaker, electronic access control system for entry to the residential buildings (a computerized key fob system), 24-hour digital video recording surveillance, video entry system, restricted floor access elevators, on-site residential manager. The exterior of the building features solid reinforced concrete, floor-to-ceiling aluminum windows, double-glazed windows, landscaping throughout, and outdoor urban plaza.
Finally, the plaza level features a grocery (Nestor's market) and drug store (London Drugs), various retail, TD Canada Trust, SFU School of Contemporary Arts, plus an open courtyard and art displays.
Sorry: No
Contacter le propriétaire
Pour avoir tous les détails concernant le logement ainsi que les coordonnées du propriétaire, vous devez aller sur l’annonce d’origine de l’appartement.
Voir l'annonce
Source: Craiglist
Carte
128 near west Cordova St, Vancouver, Vancouver, Metro Vancouver, V6A