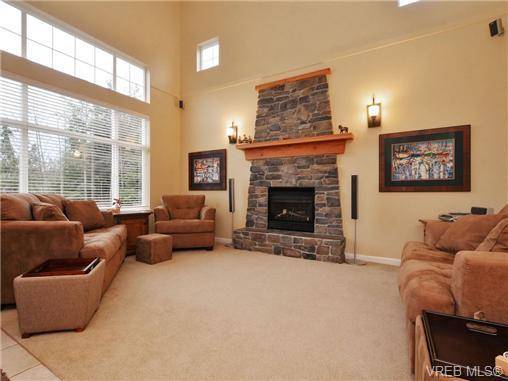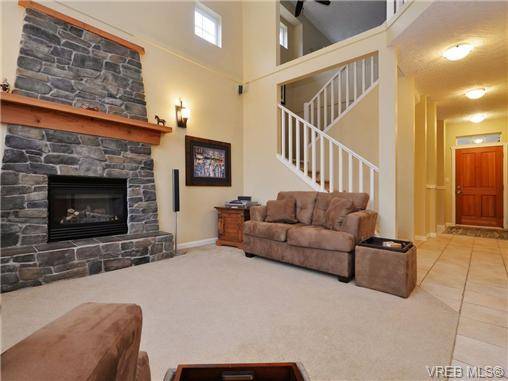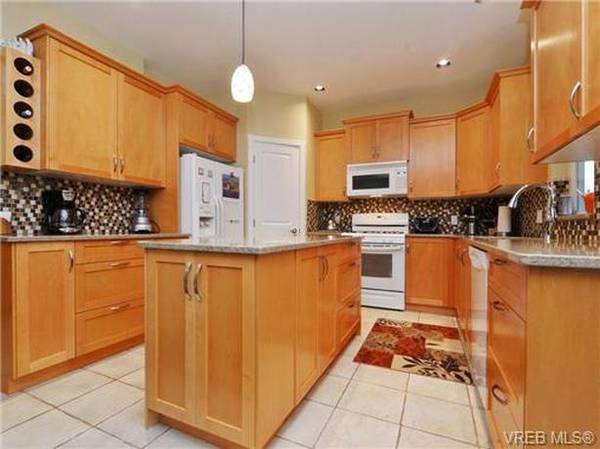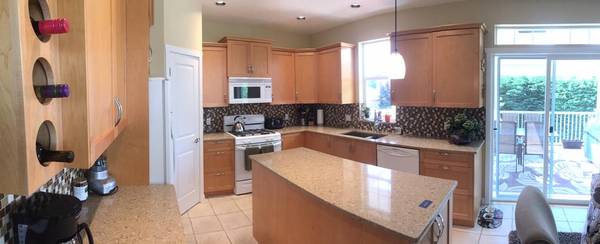7
2,950$
Publié: Il y a 3 semaines
Bright, elegant 4 bed, 3 bath home in Sooke (Sunriver)
Sooke | Greater VictoriaAppartement à louer, 3 Chambres
Services
Aucun services.Description
QR Code Link to This Post
This ~ 2,000 square foot home features many upgrades to spec, attached double garage, with decks and a beautiful yard to take advantage of outdoor living. This home is situated on a quiet street in Sunriver Estates.
Floorplan features 3 bed, 2 bath upstairs, with an open loft space as well commonly used as a family/TV room. Master ensuite includes soaker tub and separate shower. Upstairs also includes the conveniently located laundry.
The main floor includes an additional den and half bath, along with a beautiful kitchen, dining room, and living room with vaulted ceilings and a gas fireplace. Note that appliances have been upgraded to stainless steel since pictures taken. Den can be converted to 4th bedroom if desired. Off the inline dining is a 400 square foot covered deck for year round entertaining. Main floor also provides access to the attached two car garage.
There is only one neighbor as the yard is private, spacious yard bordering a creek and greenspace.
Home available February 1. Home also contains 2 bedroom basement suite, separately rented.
Contacter le propriétaire
Pour avoir tous les détails concernant le logement ainsi que les coordonnées du propriétaire, vous devez aller sur l’annonce d’origine de l’appartement.
Voir l'annonce
Source: Craiglist
Carte
Sunriver Way, Sooke, Sooke, Capital, V9Z 0Y3



