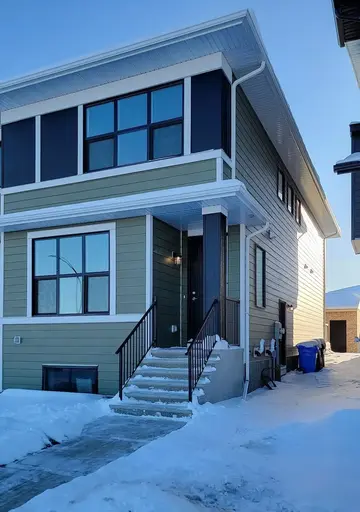1


2,550$
Publié: Il y a 2 jours
Brand New 3 Bedroom Duplex with Flex & Bonus rooms and Garage in Rockland Park | Calgary
Calgary | Calgary MetropolitanAppartements 3 Chambres à louer
Services
- Animaux acceptés
Description
Brand New 3 Bedroom Duplex with Flex & Bonus rooms and garage in Rockland Park
BRAND NEW 1830 sq. ft Home available - Be the first to live in this luxurious 3-bedroom 2.5-bath with both flex and bonus rooms!
*Note: This Duplex is a new build - 2 of the attached furnished Pictures are of the staged show home model to provide an example of the layout*
- Open Concept Living: The kitchen features a large quartz countertop island, modern light fixtures, built-in stainless-steel appliances, induction oven and soft close cabinetry to ceiling, while the open concept great room and nook create a welcoming space to entertain in. Luxury Vinyl tile flooring and 9 ft ceilings on main level. Large windows throughout.
- Over-sized Garage: Oversize double-garage in the process of being built with taller 8' garage door which allows for taller full-size trucks and SUV's with roof carriers to fit inside with plenty of space for extra storage & bikes.
- Front-facing flex room: just off the main floor foyer that provides the perfect space for a home office, work-out area, or even an additional bedroom.
- 3 spacious bedrooms upstairs: Master bedroom, features dual sink ensuite, two seat shower, a walk-in closet and large windows. Large secondary bedrooms with large windows.
- Bonus room: spacious bonus room on the carpeted upper level. Can be used as entertainment room, office, or as additional living space.
- Laundry: New Washer & Dryer located on upper level for your convenience.
- Bathrooms: Two full bathrooms on upper level, with a half bath on main floor near rear entrance.
- Location: quiet neighborhood on the banks of the Bow River valley with great access to Nose Hill Drive, Stoney Trail and highways 1 and 1A. Close to several schools, including Tuscany School and Twelve Mile Coulee School, and only an 8-minute drive to the Tuscany LRT station.
- Parking: Free - Over-sized Double garage in back with paved lane way along with extra in front of the house.
- New Calgary Transit Route: Route 134 now connects to the LRT for quick access to U of C, SAIT and Downtown.
- HOA: currently building a 6,500 sq. ft. lifestyle center and a four-acre park, including Outdoor pool and hot Tub, Playgrounds, Central Fire Pit, Casual Skating Trail. Hockey Rink, Basketball Courts, Picnic & BBQ shelters, Amphitheatre and Open Garden Spaces
Important Information Before Contacting Us:
- Monthly rent is $2,550.00 (plus $200 utilities)
- HOA Hot-tub, Out-door Pool, Ice-Rink and pickleball all Included (Opens is Dec)
- Minimum 1 year lease & one month security deposit.
- No smoking, vaping, or cannabis consumption allowed on the premises.
- Tenant insurance is a mandatory requirement for all tenants.
- Separate Basement suite is not included.
- Please ensure you have the following supporting documents ready:
- Two forms of identification
- Proof of employment and income.
- Agree to a credit check, and can provide references from previous landlords and employment
Contacter le propriétaire
Pour avoir tous les détails concernant le logement ainsi que les coordonnées du propriétaire, vous devez aller sur l’annonce d’origine de l’appartement.
Voir l'annonce
Source: RentCanada
Carte
Calgary, Calgary, Calgary Metropolitan, T3L 0C5