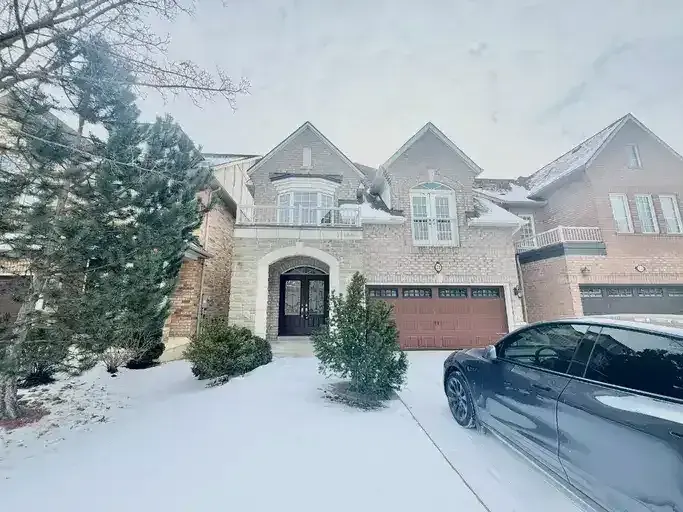1


4,400$
Good price
Posted date: 3 days ago
4 BED + 3 BATH WITH BASEMENT HOME IN THORNHILL | 21 Mistysugar Trail, Vaughan
Vaughan | YorkHouse for rent, 4 Bedrooms
Services
- Pets allowed
- Air Conditioning
Description
Overview:$4,400 per monthAvailable Now!Address:21 Mistysugar Trail, Thornhill, ON L4J 8R5Welcome to Thornhill Woods in Vaughan!This 4-bedroom, 3-bathroom home with a basement offers spacious living with a brand-new electric fireplace and a seamless open-concept kitchen. Enjoy hardwood and carpet floors, a double sink master en-suite with a soaking tub, and a joined bathroom for added convenience.Additional features include a loft and Juliet balcony with large window and tons of natural light, large custom walk-in closet, brand-new light fixtures, and an attached garage. Step outside to a private outdoor space, perfect for relaxation or gardening.Experience comfort, style, and functionality in this exceptional home!Local Community Features:Quick Access: Bathurst Street, Rutherford Road, and Highway 407.Nearby Grocery and Shopping: Sobeys Thornhill (1.5 km), Longo's Bathurst (2.0 km), Walmart Supercentre (5.0 km), Promenade Shopping Centre (3.5 km), Costco Wholesale (7.0 km).Highly Ranked Schools: Stephen Lewis Secondary School (1.8 km), Thornhill Woods Public School (1.2 km), Carrville Mills Public School (2.0 km).Transportation: Bathurst St/Autumn Hill Blvd Bus Stop (0.5 km), Bathurst St/Flamingo Rd Bus Stop (0.7 km), York Region Transit (YRT) and Viva Bus Services.Parks: Sugarbush Heritage Park (1.2 km), Thornhill Green (3.0 km), Concord/Thornhill Regional Park (2.5 km).Trails: Thornhill Woods Trail and Sugarbush Trail.Community Centers: North Thornhill Community Centre (2.0 km), Thornhill Community Centre (4.5 km).Entertainment: Promenade Mall SilverCity Cinemas (3.5 km), Thornhill Heritage Museum (4.0 km).Hospitals: Mackenzie Richmond Hill Hospital (8.0 km), Humber River Hospital (10.0 km).Fire Station: Vaughan Fire Station 7-2 (3.0 km).Police Station: York Regional Police #4 District (6.0 km).Airports: Buttonville Municipal Airport (12 km), Toronto Pearson International Airport (25 km).Unit Amenities:- 4 Bedrooms | 3 Bathrooms (2 Full + 1 Powder)- Modern Kitchen- Blinds included - New potlights- Smooth ceilings throughout- New Paint- Electric fireplace- Central Heating and Cooling- Stainless Steel Appliances- Dishwasher- Icemaker - Marble Countertops- En-suite Master Bedroom - Walk-in Closet- Master Washroom with Double Sink and Soaking Tub- 9 Foot Ceilings- Upgraded Bathroom with Standing Glass Shower- Joined Bathroom- Large Loft and Juliet Balcony- Brand New Light Fixtures- Private Fenced Backyard- Walk-In Closet- En-suite Laundry- Tons of Natural Light- Front Porch- Hardwood and Carpet Floors- Private Parking ( 2 Garage, 2 driveway side by side)- Personal Thermostat- Utilities not IncludedContact:We’re here 24/7 to assist you with inquiries or to schedule a viewing. Reach out to us at 416-357-9071 or leasing@sapphirepropertymanagement.ca
Contact the owner
For the details on the accommodation as well as the contact details of the owner, you must go to the original ad of the apartment.
See the ad
Source: RentCanada
Map
Vaughan, Vaughan, York, L4J 8T6