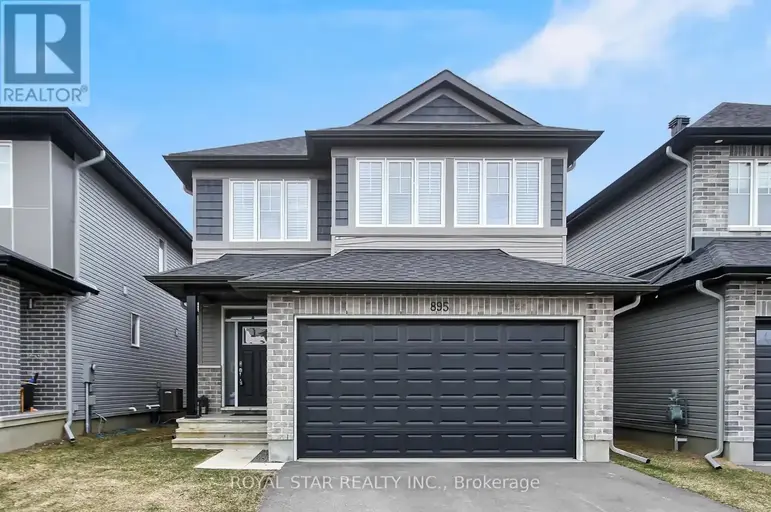
895 SENDERO WAY | 895 SENDERO WAY, Ottawa
Ottawa | OttawaServices
No servicesDescription
MLS® Number: X12083050
Step into refined living with this impeccably crafted single-family home, offering 5 spacious bedrooms and 4.5 beautifully appointed bathrooms. From the moment you enter, you're welcomed by soaring 9-foot ceilings and a thoughtfully designed open-concept layout that seamlessly blends elegance with functionality. The heart of the home is a chefs kitchen, featuring a quartz island, a generous walk-in pantry, and top-of-the-line stainless steel appliances including a gas cooktop perfectly positioned to overlook the inviting living room with its sleek modern gas fireplace. A stylish dining area, chic 2-piece powder room, and a practical mudroom complete the sophisticated main level. Upstairs, discover your serene primary suite, complete with a spacious walk-in closet and a luxurious walk-in shower. The second bedroom offers abundant natural light and its own ensuite with a walk-in shower, while two additional bedrooms, another full bath, and a convenient laundry room round out the upper level. The professionally finished basement extends your living space with a large recreation room, a fifth bedroom, a full bathroom, and ample storage. (id:61160)
This listing content provided by REALTOR.ca has been licensed by REALTOR® members of The Canadian Real Estate Association.
The trademarks MLS®, Multiple Listing Service® and the associated logos are owned by The Canadian Real Estate Association (CREA) and identify the quality of services provided by real estate professionals who are members of CREA.
Contact the owner
For the details on the accommodation as well as the contact details of the owner, you must go to the original ad of the apartment.
