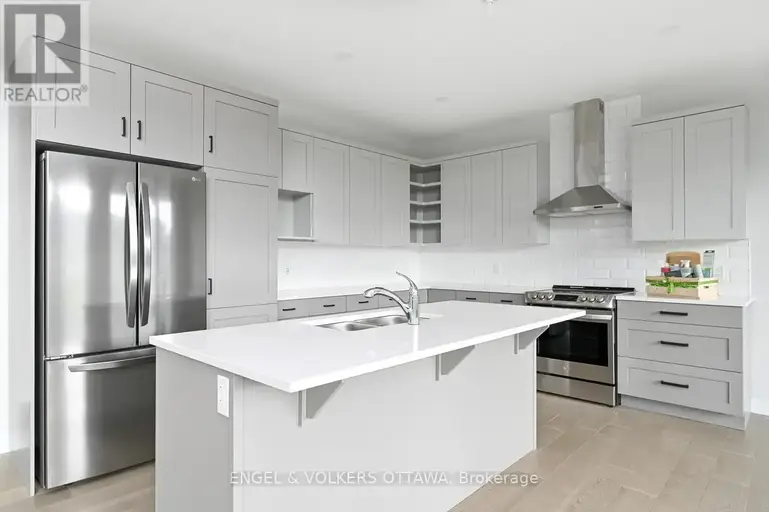
215 CONDADO CRESCENT | 215 CONDADO CRESCENT, Ottawa
Kanata | OttawaServices
No servicesDescription
MLS® Number: X12091442
This home offers a bright and spacious open-concept layout with large windows that flood the space with natural light. A versatile front room provides flexibility as a home office, formal dining area, or playroom. The main level showcases durable hardwood flooring and a stylish kitchen featuring quartz countertops, stainless steel appliances, and a center island with a breakfast barperfect for casual meals and entertaining. The generous living area is anchored by a modern gas fireplace, creating a warm and inviting atmosphere.Upstairs, the expansive primary suite includes a walk-in closet and a luxurious ensuite with double sinks, a glass-enclosed shower, and a standalone soaker tub. Three additional well-sized bedrooms two with walk-in closets along with a full bathroom and a convenient laundry room complete the upper level. Ideally located close to parks, walking trails, schools, and shopping. (id:61160)
This listing content provided by REALTOR.ca has been licensed by REALTOR® members of The Canadian Real Estate Association.
The trademarks MLS®, Multiple Listing Service® and the associated logos are owned by The Canadian Real Estate Association (CREA) and identify the quality of services provided by real estate professionals who are members of CREA.
Contact the owner
For the details on the accommodation as well as the contact details of the owner, you must go to the original ad of the apartment.
