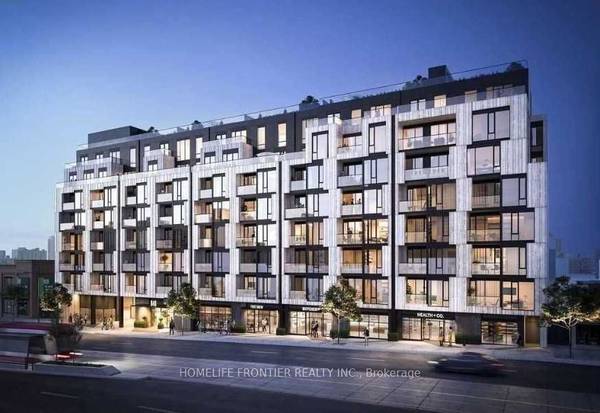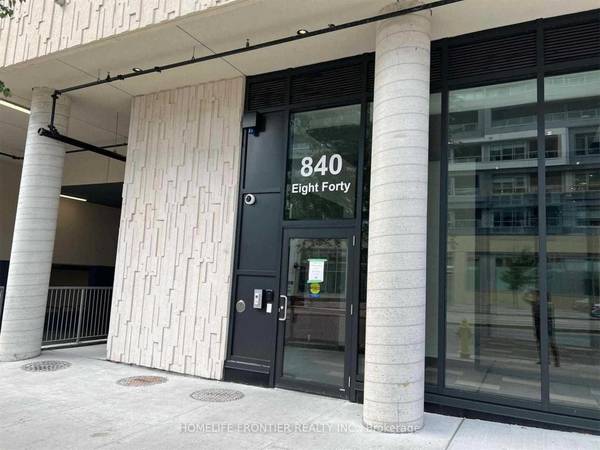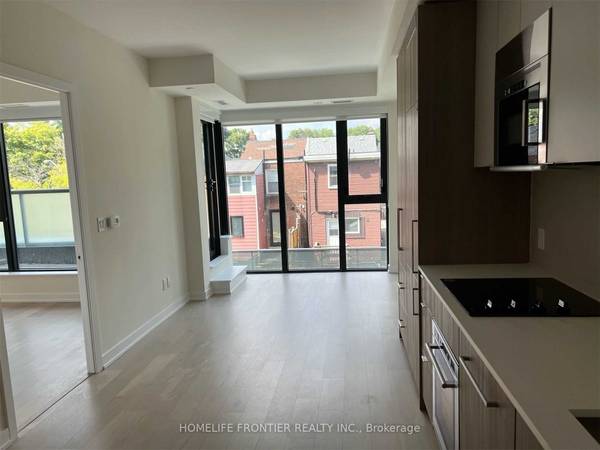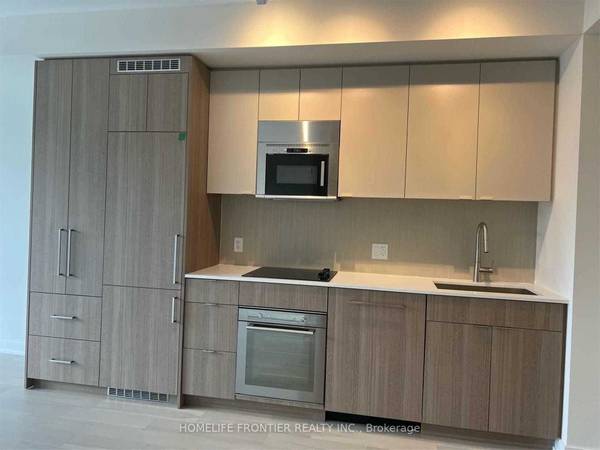10
2,900$
Posted date: 2 days ago
Welcome to Eight - Forty ! A thoughtfully designed boutique building
York | TorontoCondo à louer, 2 Bedrooms
Services
No servicesDescription
QR Code Link to This Post
840 St Clair Ave W 419, Toronto
Toronto C03, Oakwood Village, Toronto, Ontario
Steven Smurlick, Salesperson
Royal LePage Real Estate Services Ltd., Brokerage
Direct: show contact info
To book an appointment for this property, please call me or send a number where I can reach you.
Possession: Immediate
One Year Minimum Lease
Welcome to Eight - Forty ! A thoughtfully designed boutique building. 2 bedrooms with 2 bathrooms. Master bedroom with 3 Pc ensuite. A parking spot and locker are included. This unit features upgrades with pot lights throughout, single level faucets & high quality window roller blinds. Engineering Wood flooring throughout. European style cabinets, quartz countertop, built-in stainless steel appliances. Ensuite laundry. Large window in Master bedroom and Living room. Steps to TTC, Subway, Shops Groceries, and Restaurants. Virtual concierge, gym & parcel locker.
Parking/ Undergrnd
Parking Drive Spaces 1
Storage Locker 1
Room Info
Room Level Dimensions Notes
Living Ground 6.95 m x 3.2 m (22.8 ft x 10.5 ft) Combined W/Kitchen, Wood Floor, W/O To Balcony
Prim Bdrm Ground 3.2 m x 3.05 m (10.5 ft x 10.01 ft) W/I Closet, Window, 3 Pc Ensuite
2nd Br Ground 2.86 m x 2.79 m (9.38 ft x 9.15 ft) Closet, Wood Floor
Inclusions
B/I Fridge, S/S Oven, Cooktop, Exhaust Fan with Microwave, Dishwasher, Stacked Washer & Dryer, Window Roller Blinds, High Speed Internet, Locker and Parking are included
Please contact Steven to book a showing and for more information on this property or any other MLS listings.
Not intended to solicit Buyers or Sellers currently under contract with another Brokerage.
Listing Contracted With
HOMELIFE FRONTIER REALTY INC.
Contact the owner
For the details on the accommodation as well as the contact details of the owner, you must go to the original ad of the apartment.
See the ad
Source: Craiglist
Map
840 St Clair Ave W near St Clair/Oakwood Ave, York, York, Toronto, M6C 3A4



