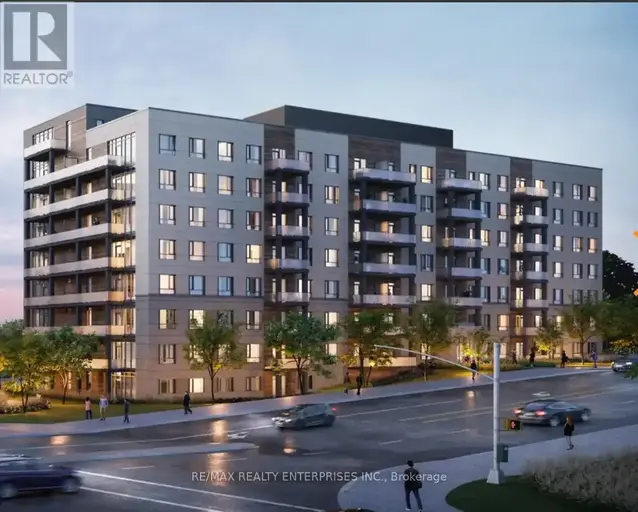
215C - 191 ELMIRA ROAD NE | 215C - 191 ELMIRA ROAD NE, Guelph
Guelph | WellingtonServices
No servicesDescription
MLS® Number: X12012119
Explore one of Guelph's largest 1+Den units, featuring a spacious den that doubles as an additional room. Experience luxury living in this brand-new, never-occupied condo, 808 sq. ft. of meticulously planned living space, complemented by a 73 sq. ft. private balcony offering picturesque views. Situated in the desirable West Peak community, this contemporary residence combines comfort with sophisticated style. Inside, you'll find elegant granite countertops, a high-end stainless steel appliance suite, and stylish plank laminate wood floors. The flexible den is perfect for a home office or extra guest space. The modern bathroom includes a granite vanity, LED lighting, and a full-sized tub and shower. Large windows bathe the interior in natural light, and the convenience of in-suite laundry adds to the appeal. Community amenities feature a fitness center, party room, and rooftop patio, along with a seasonal pool, multi-sport court, BBQ area, and walking paths. This unit includes one parking spot and is ideally positioned near Highways 6, 24, and 401 for easy access to Costco, Zehrs, Guelph Farmers Market, and the University of Guelph. Nearby, you'll find dining options, banks, the West End Community Centre, and beautiful parks. (id:61160)
This listing content provided by REALTOR.ca has been licensed by REALTOR® members of The Canadian Real Estate Association.
The trademarks MLS®, Multiple Listing Service® and the associated logos are owned by The Canadian Real Estate Association (CREA) and identify the quality of services provided by real estate professionals who are members of CREA.
Contact the owner
For the details on the accommodation as well as the contact details of the owner, you must go to the original ad of the apartment.
