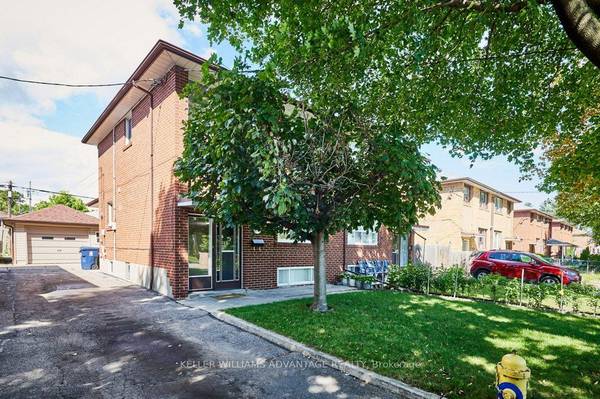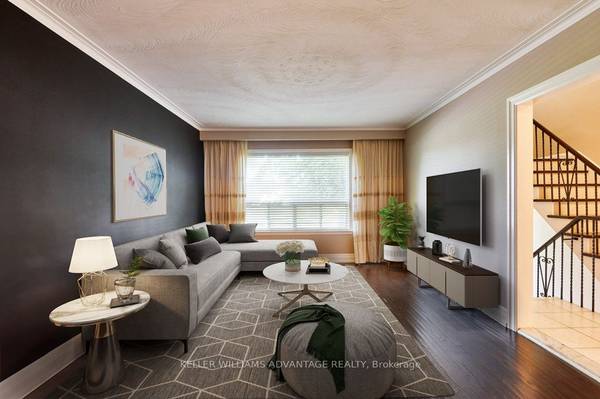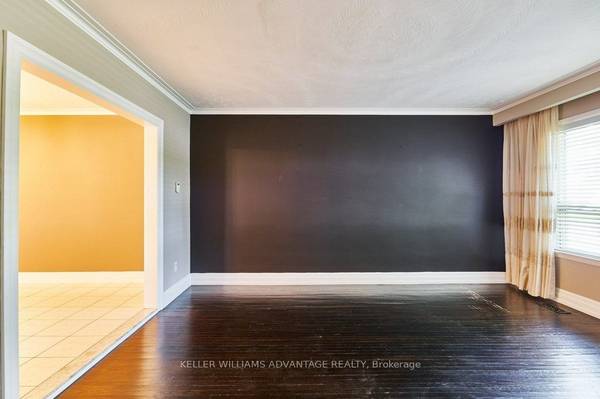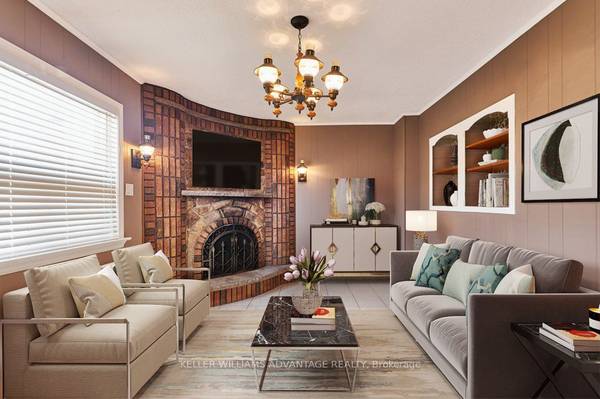21
3,300$
Posted date: 1 week ago
All Inclusive! Stunning 3+1 Bdrm, 2-Bath Home, 3-Car Parking
York | TorontoApartment for rent, 3 Bedrooms
Services
No servicesDescription
QR Code Link to This Post
576 Alliance Ave A,
W03, Rockcliffe-Smythe, Toronto
Semi-Detached 2-Storey
Steven Smurlick, Salesperson
Royal LePage Real Estate Services Ltd., Brokerage
Direct: show contact info
To book an appointment for this property, please call me or send a number where I can reach you.
Possession: Feb 1
One Year Minimum Lease
Stunning all-inclusive 3+1 bedroom, 2-bathroom home (main & upper floors) with Stunning all-inclusive 3+1 bedroom, 2-bathroom home with 3-car parking in the vibrant Rockcliffe-Smyth neighborhood! Spacious open-concept living areas featuring crown moulding and an abundance of natural light. The rare main-floor family room can easily be transformed into a large 4th bedroom. Elegant hardwood and ceramic floors throughout, with generously sized bedrooms, large windows, and plenty of closet space. Enjoy ensuite laundry, an oversized garage with ample storage, and a sunny backyard complete with a custom-built wood-burning pizza oven! Not to be missed - Book your showing today!
A/C Central Air
heating type Forced Air
Heating Source Gas
Garage Parking Spaces 1
Total Parking Spaces 3
Room Info
Room Level Dimensions Notes
Living Main — Open Concept, Hardwood Floor, Large Window
Dining Main — Open Concept, Ceramic Floor, Crown Moulding
Kitchen Main — Open Concept, Ceramic Floor, Backsplash
Family Main — Stone Fireplace, Ceramic Floor, W/O To Yard
Br 2nd — Hardwood Floor, Large Window, B/I Closet
2nd Br 2nd — Hardwood Floor, Large Window, B/I Closet
3rd Br 2nd — Hardwood Floor, Window, B/I Closet
Inclusions
All Appliances (fridge, stove, dishwasher, hood range). Washer and dryer. Parking for 2 cars in drive, large 1 car garage included. All utilities included (heat, hydro, & water).
Please contact me to book a showing and for more information on this property or any other MLS listings.
Steven Direct: show contact info
Not intended to solicit Buyers or Sellers currently under contract with another Brokerage.
Listing Contracted With
KELLER WILLIAMS ADVANTAGE REALTY
Contact the owner
For the details on the accommodation as well as the contact details of the owner, you must go to the original ad of the apartment.
See the ad
Source: Craiglist
Map
576 Alliance Ave A near Jane St / Alliance Ave, York, York, Toronto, M6N



