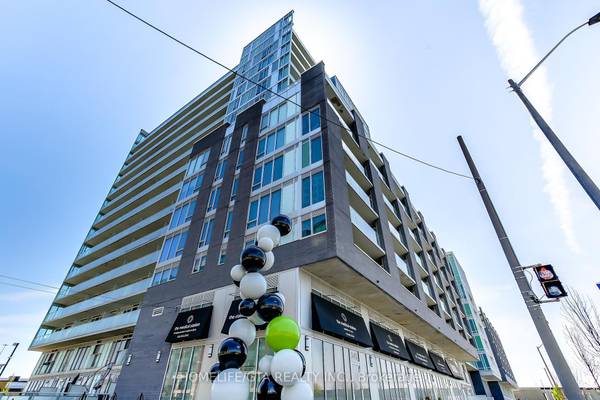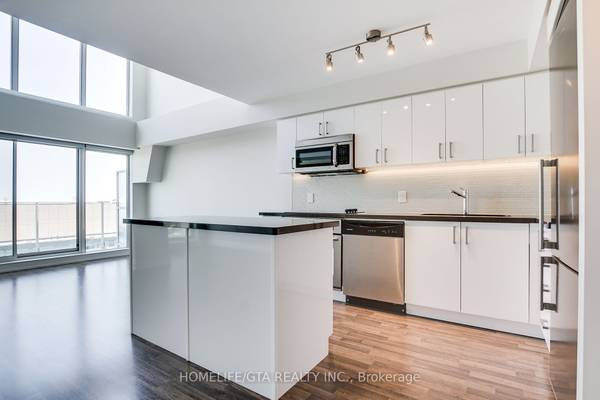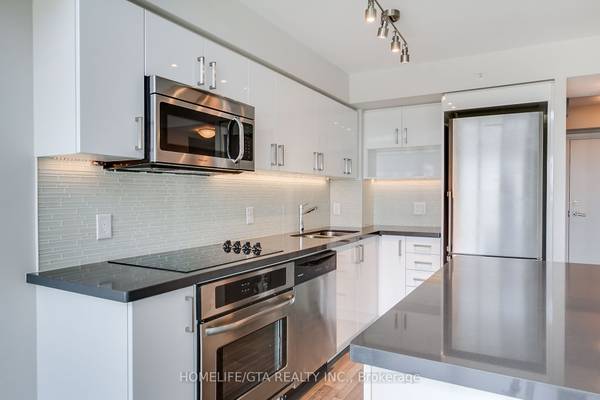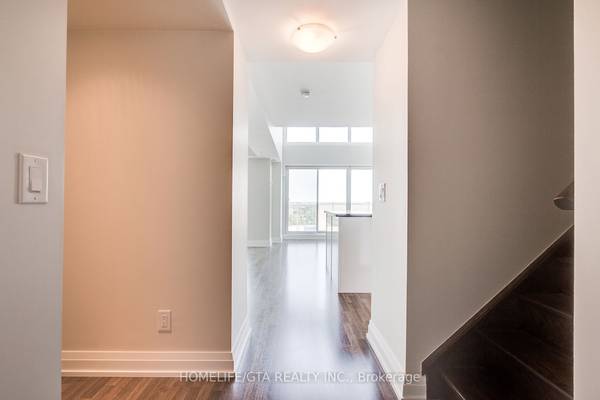16
3,800$
Posted date: 1 week ago
Two Level Penthouse at Station Condos! 3 Bdrm/3 Bath, Massive Terrace
Toronto | TorontoApartment for rent, 3 Bedrooms
Services
No servicesDescription
QR Code Link to This Post
555 Wilson Ave W 1402
Toronto C06, Clanton Park, Toronto
Steven Smurlick, Salesperson
Royal LePage Real Estate Services Ltd., Brokerage
Direct: show contact info
To book an appointment for this property, please call me or send a number where I can reach you.
Possession: Immediate
One Year Minimum Lease
AVAILABLE Around Dec 1! 3 Bedroom/3 Bathroom PENTHOUSE for lease at Station Condos just steps to Wilson Subway Station. This beautiful unit offers around 1200 sqft of living space with East and Downtown Toronto views including the CN Tower. This massive penthouse has laminate flooring throughout. The Open Concept kitchen includes quartz countertops, tiled backsplash, a kitchen island, an under-mount stainless steel sink, and stainless steel appliances. LARGE TWO-STORY living area with separate space for an office or dining room anchored by gorgeous floor to ceiling 20 ft windows. Main floor offers an interior bedroom with closet. The 2nd floor has two bedrooms with the Primary bedroom containing a WIC, Juliette Balcony and 3 Pc ensuite. 2nd bedroom is large and offers views of the living room and windows. 2nd floor also offers a 4 pc bath with laundry closet. The 3rd floor opens to a large private terrace perfect for BBQs, outdoor dining, your morning chai, or evening get togethers. One Parking Included!
Parking/Drive Undergrnd
Parking Drive Spaces 1
Balcony Terrace
Building Features
Concierge
Exercise Room
Party/Meeting Room
Visitor Parking
Room Info
Room Level Dimensions Notes
Kitchen Main 3.01 m x 3.05 m (9.88 ft x 10.01 ft) Laminate, Backsplash, Stainless Steel Appl
Living Main 6.02 m x 3.73 m (19.75 ft x 12.24 ft) Laminate, Window, Stainless Steel Appl
Dining Main 6.02 m x 3.73 m (19.75 ft x 12.24 ft) Laminate, Combined W/Living, Open Concept
3rd Br Main 2.72 m x 3.24 m (8.92 ft x 10.63 ft) Laminate, Sliding Doors, Closet
2nd Br 2nd 2.97 m x 3.06 m (9.74 ft x 10.04 ft) Laminate, Closet, East View
Prim Bdrm 2nd 3.77 m x 2.67 m (12.37 ft x 8.76 ft) Laminate, Juliette Balcony, W/I Closet
Please contact Steven to book a showing and for more information on this property or any other MLS listings.
Not intended to solicit Buyers or Sellers currently under contract with another Brokerage.
Listing Contracted With
HOMELIFE/GTA REALTY INC.
Contact the owner
For the details on the accommodation as well as the contact details of the owner, you must go to the original ad of the apartment.
See the ad
Source: Craiglist
Map
555 Wilson Ave W near Wilson / Allen Road, Toronto, Toronto, Toronto, M5M 3A5



