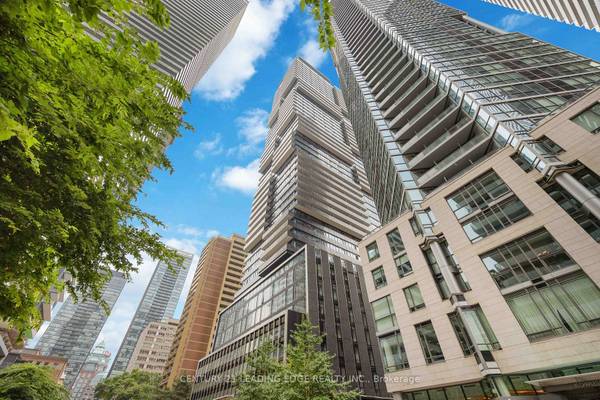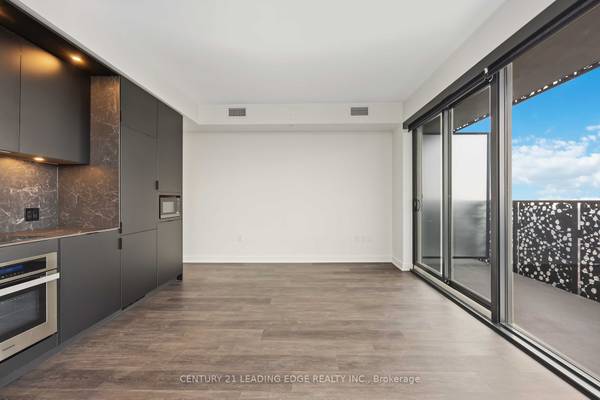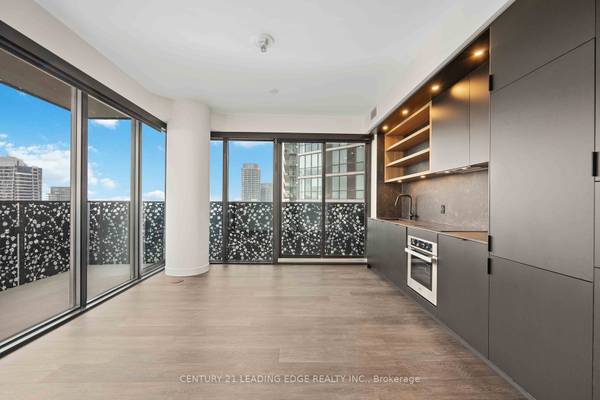23
3,800$
Posted date: 1 month ago
Brand-New! Corner Unit 38th Flr, nearly 1,000 Sq Ft, Parking / Locker
Old Toronto | TorontoApartment for rent, 3 Bedrooms
Services
No servicesDescription
QR Code Link to This Post
Toronto C08, Church-Yonge Corridor
Steven Smurlick, Salesperson
Royal LePage Real Estate Services Ltd., Brokerage
Direct: show contact info
To book an appointment for this property, please call me or send a number where I can reach you.
Possession: Immediate
One Year Minimum Lease
Experience the epitome of luxury living at 55C Bloor Yorkville Residences, located in Toronto's prestigious Charles Street East. This brand-new, never-lived-in 3-bedroom, 2-bathroom corner unit on the 38th floor offers nearly 1,000 sq. ft. of elegant space with stunning, unobstructed southern city views. Featuring 10-foot ceilings and two private balconies, this residence is designed with the finest finishes, creating a truly sophisticated urban retreat. Residents of 55C Bloor Yorkville enjoy world-class amenities, including a large fitness studio, co-working and party rooms, and a tranquil outdoor lounge complete with BBQs and fire pits. The buildings exclusive top-floor C-Lounge impresses with its soaring ceilings, a caterers kitchen, and an expansive outdoor terrace that offers breathtaking panoramic views of the city sky line ideal for entertaining or relaxing in style. Perfectly positioned just steps from Yonge/Bloor subway, the University of Toronto, and the best shopping, dining, and entertainment the city has to offer, this residence combines the ultimate in convenience and luxury. Additional features include a parking spot and locker for added convenience. Don't miss your chance to make this stunning property your own and enjoy the very best of downtown Toronto living.
Parking/Drive Undergrnd
Parking Drive Spaces 1
Locker Included
Room Info
Room Level Dimensions Notes
Living Main 4.32 m x 5.47 m (14.17 ft x 17.95 ft) Combined W/Dining, Large Window, W/O To Balcony
Dining Main 4.32 m x 5.47 m (14.17 ft x 17.95 ft) Combined W/Living, Large Window
Prim Bdrm Main 2.78 m x 3.57 m (9.12 ft x 11.71 ft) Large Window, Ensuite Bath, Double Closet
2nd Br Main 2.1 m x 6.68 m (6.89 ft x 21.92 ft) Large Window, Closet
3rd Br Main 2.6 m x 3.68 m (8.53 ft x 12.07 ft) Large Window, Closet
Foyer Main 3.97 m x 1.02 m (13.02 ft x 3.35 ft)
Inclusions
High Speed Internet Underground Parking and Locker
Please contact Steven to book a showing and for more information on this property or any other MLS listings.
Not intended to solicit Buyers or Sellers currently under contract with another Brokerage.
Listing Contracted With
CENTURY 21 LEADING EDGE REALTY INC.
Contact the owner
For the details on the accommodation as well as the contact details of the owner, you must go to the original ad of the apartment.
See the ad
Source: Craiglist
Map
55 CHARLES St E near Bloor /Yonge/Yorkville, Old Toronto, Old Toronto, Toronto, M4W 1A5



