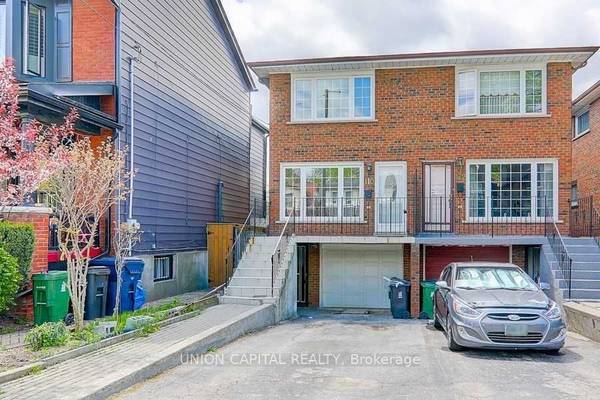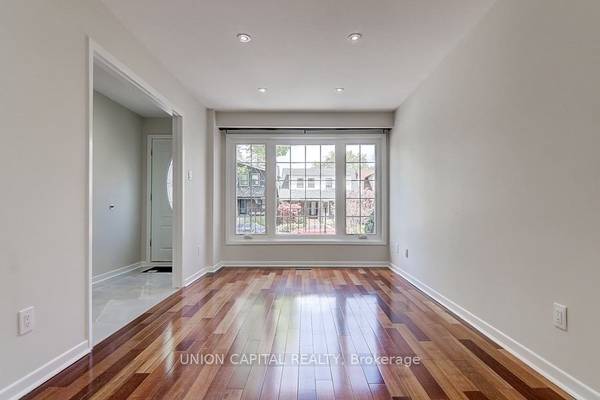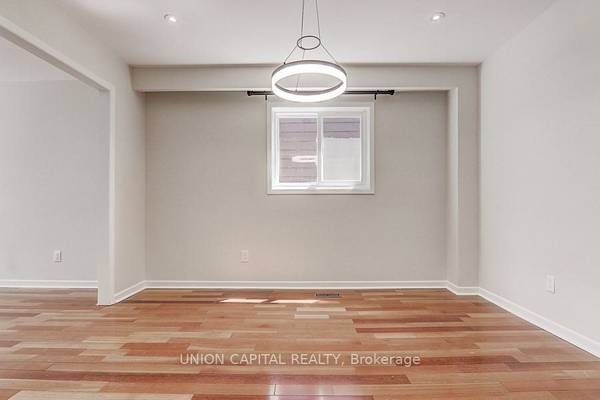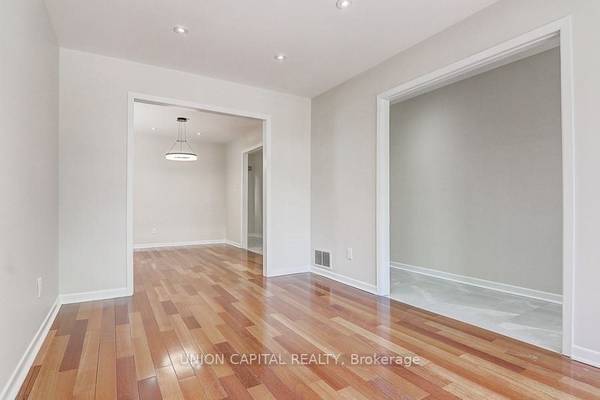20
4,300$
Posted date: 2 weeks ago
Available Immediately. Welcome Home in the Heart of Leslieville
Old Toronto | TorontoApartment for rent, 3 Bedrooms
Services
No servicesDescription
QR Code Link to This Post
110 Leslie St,
Toronto
Steven Smurlick, Salesperson
Royal LePage Real Estate Services Ltd., Brokerage
Direct: show contact info
To book an appointment for this property, please call me or send a number where I can reach you.
Possession: Immediate
One Year Minimum Lease
Available Immediately. Welcome Home in the Heart of Leslieville. The perfect space you've been looking for is right at Leslie and Queen! This home boasts a new gourmet kitchen with brand-new appliances and new tile flooring. The main floor includes a family room, living room, kitchen, and dining room. On the second floor, you'll find three generous bedrooms with lots of windows, while the lower level features a 4th bedroom with a 4-piece bath. Parking is a breeze with a private driveway that can park 2 cars, in addition to a built-in garage, allowing for a total of 3 cars. This rare gem in the area is truly a must-see. Steps to Queen Street, shopping, grocery stores, cafes, restaurants, pubs, and minutes to downtown with public transit right at your doorstep.
A/C Central Air
Heating Type Forced Air
Heating Source Gas
Parking/Drive Private
Parking Drive Spaces 2
Total Parking Spaces 3
Room Info
Room Level Dimensions Notes
Living Main 4.27 m x 2.86 m (14.01 ft x 9.38 ft) East View, Large Window, Pot Lights
Family Main 3.77 m x 2.86 m (12.37 ft x 9.38 ft) Open Concept, Pot Lights, Hardwood Floor
Kitchen Main 6.8 m x 14.1 m (22.31 ft x 46.26 ft) Galley Kitchen, Quartz Counter, Stainless Steel Appl
Dining Main 6.6 m x 14.2 m (21.65 ft x 46.59 ft) Ceramic Floor, Pot Lights, W/O To Deck
Prim Bdrm 2nd 4.06 m x 4.32 m (13.32 ft x 14.17 ft) Large Closet, Large Window, West View
2nd Br 2nd 4.06 m x 2.91 m (13.32 ft x 9.55 ft) Large Window, Closet, East View
3rd Br 2nd 3 m x 2.77 m (9.84 ft x 9.09 ft) Large Window, Closet, South View
4th Br Lower 4.01 m x 4.28 m (13.16 ft x 14.04 ft) Pot Lights, Separate Rm, Large Window
Washroom Info
# of Washrooms Pieces Level
1 4 2nd
1 4 Bsmt
Please contact Steven to book a showing and for more information on this property or any other MLS listings.
Not intended to solicit Buyers or Sellers currently under contract with another Brokerage.
Listing Contracted With
UNION CAPITAL REALTY
Contact the owner
For the details on the accommodation as well as the contact details of the owner, you must go to the original ad of the apartment.
See the ad
Source: Craiglist
Map
110 Leslie St near Queen/Leslie, Old Toronto, Old Toronto, Toronto, M4L 1C3



