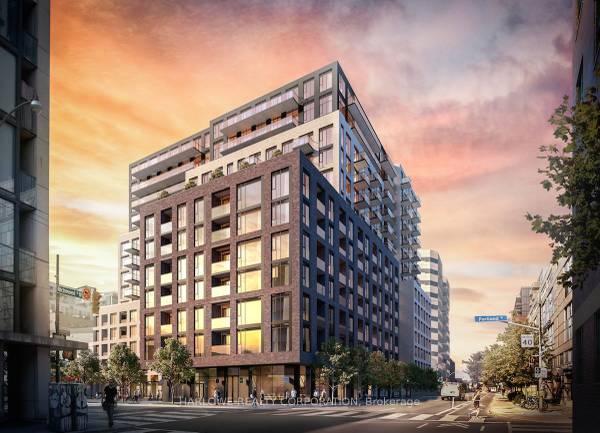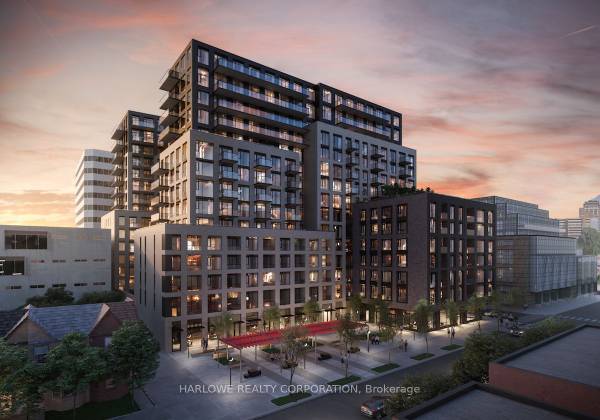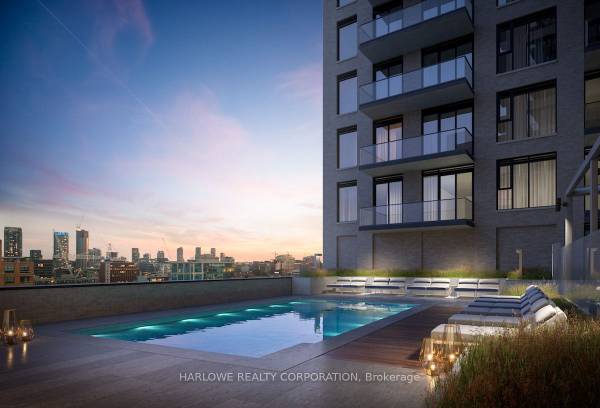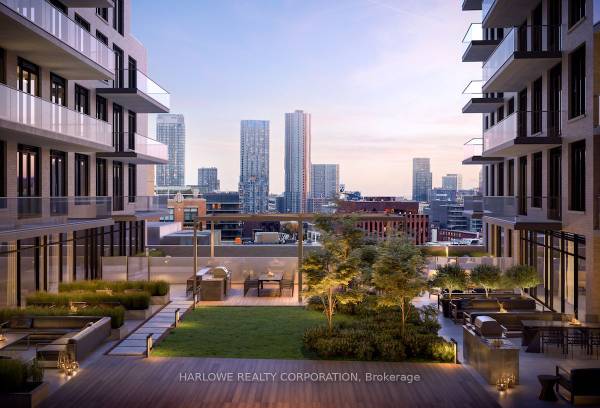18
4,000$
Posted date: 4 weeks ago
Welcome To Pemberton Group's 543 Richmond Residences At Portland
Old Toronto | TorontoApartment for rent, 3 Bedrooms
Services
No servicesDescription
QR Code Link to This Post
543 Richmond St W 713,
Toronto C01, Waterfront Communities C1, Toronto
Steven Smurlick, Salesperson
Royal LePage Real Estate Services Ltd., Brokerage
Direct: show contact info
To book an appointment for this property, please call me or send a number where I can reach you.
Possession: Immediate
One Year Minimum Lease
Welcome To Pemberton Group's 543 Richmond Residences At Portland. Nestled In The Heart Of The Fashion District, Steps From The Entertainment District & Minutes From The Financial District. Building Amenities Include: 24hr Concierge, Fitness Centre, Party Rm, Games Rm, Outdoor Pool, Rooftop Lounge W/ Panoramic Views Of The City +More! Unit Features 3 Bed, 3 Bath W/ Balcony. East Exposure. Parking Included.
Building Features
Concierge
Exercise Room
Gym
Outdoor Pool
Party/Meeting Room
Rooftop Deck/Garden
Included
Building Insurance
Common Elements
Central AC
Heat
Parking
Water
Room Info
Room Level Dimensions Notes
Living Main 3.94 m x 3.81 m (12.93 ft x 12.5 ft) Laminate, Open Concept, W/O To Balcony
Dining Main 3.94 m x 3.81 m (12.93 ft x 12.5 ft) Laminate, Open Concept, Combined W/Living
Kitchen Main 3.94 m x 3.81 m (12.93 ft x 12.5 ft) Laminate, Stainless Steel Appl, Stone Counter
Prim Bdrm Main 3 m x 3.35 m (9.84 ft x 10.99 ft) 3 Pc Ensuite, Closet, Window
2nd Br Main 3.07 m x 3.25 m (10.07 ft x 10.66 ft) 3 Pc Ensuite, Closet, Window
3rd Br Main 4.04 m x 2.62 m (13.25 ft x 8.6 ft) Laminate, Closet
Washroom Info
# of Washrooms Pieces Level
1 4
2 3
Extras
9Ft Smooth Ceilings, Wide Plank Laminate Flooring, Stainless Steel Kitchen Appliances, Quartz Countertops.
Garage Parking Spaces 1
Please contact Steven (Direct: show contact info ) to book a showing and for more information on this property or any other MLS listings.
Not intended to solicit Buyers or Sellers currently under contract with another Brokerage.
Listing Contracted With
HARLOWE REALTY CORPORATION
Contact the owner
For the details on the accommodation as well as the contact details of the owner, you must go to the original ad of the apartment.
See the ad
Source: Craiglist
Map
543 Richmond St W near Richmond & Portland, Old Toronto, Old Toronto, Toronto, M5V 1M3



