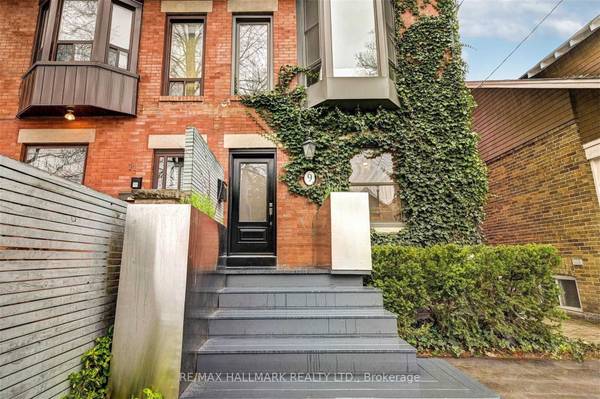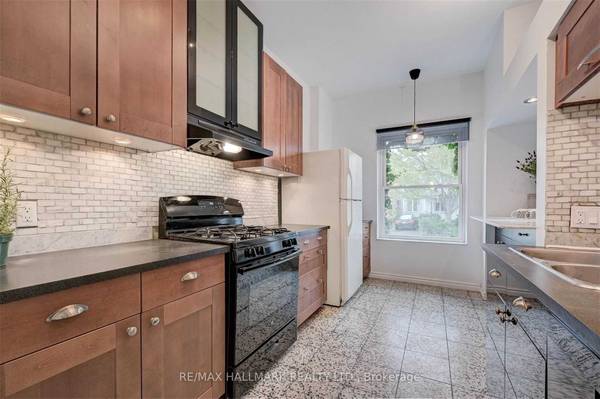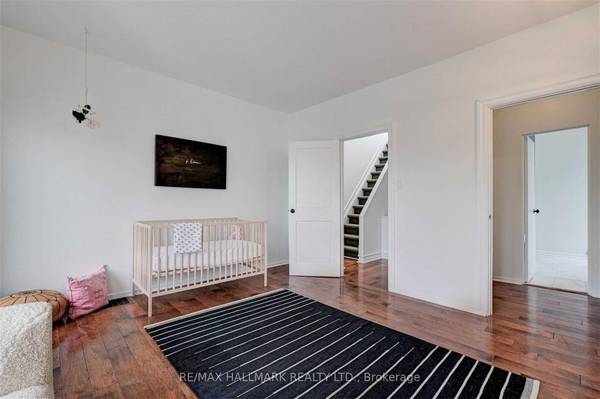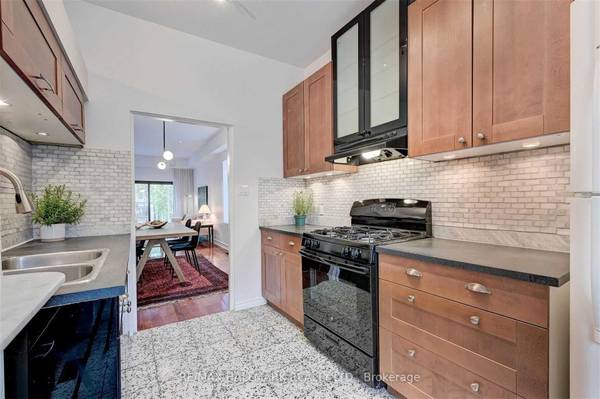21
5,000$
Posted date: 2 days ago
Rare Riverdale Residence for Rent ~ Refined 2.5 Storey Brick Home
Old Toronto | Toronto3 Bedrooms apartments for rent
Services
No servicesDescription
QR Code Link to This Post
9 Harcourt Ave, Toronto
Toronto E01, North Riverdale
Steven Smurlick, Salesperson
Royal LePage Real Estate Services Ltd., Brokerage
Direct: show contact info
To book an appointment for this property, please call me or send a number where I can reach you.
Possession: Jan 20
One Year Minimum Lease
Semi-Detached 2 1/2 Storey
NEW
FOR LEASE
$5,000
1 Year
3
Beds
3
Baths
6+2
Rooms
1
Tot prk spcs
Rare Riverdale Residence for Rent ~ Refined 2.5 Storey Solid Brick Home has Welcoming Front Foyer has built-in closet, slate tiled floor leads into, Gourmet kitchen with stone counters and tiled backsplash with open concept Dining/Living room, Fireplace will have you living large overlooks spectacular L-shaped Backyard Sanctuary with multiple Relaxation Areas, pergolas, lighting, sunken firepit lounge area, & Custom Shed. Upstairs on 2nd level, has 2/Two principal sized bedrooms and full 4-Pc bathroom. A 3rd Floor Retreat W/massive principal bedroom has ensuite 3Pc, 2 Skylights to let the sunshine in and walk-out to viewing deck and sunsets amongst the treetops. Lower level has fabulous rec room, 2-Pc powder room and separate laundry room has walk-out and direct access to backyard. Front boulevard parking for 1-car. Steps to every amenity, multiple coffee shops, Withrow Park, Pape subway and the Danforth, grocery stores, eateries and 24Hr TTC. An amazing property you'll be proud to call home. A must see!
Room Info
Room Level Dimensions Notes
Foyer Main 4.09 m x 1.43 m (13.42 ft x 4.69 ft) Closet, Closet Organizers, Slate Flooring
Living Main 4.56 m x 4.27 m (14.96 ft x 14.01 ft) Fireplace, W/O To Yard, Hardwood Floor
Dining Main 4.34 m x 3.98 m (14.24 ft x 13.06 ft) Open Concept, Bay Window, Hardwood Floor
Kitchen Main 3.95 m x 2.88 m (12.96 ft x 9.45 ft) O/Looks Dining, O/Looks Frontyard, Stone Floor
Br 2nd 4.55 m x 4.33 m (14.93 ft x 14.21 ft) Ensuite Bath, Closet Organizers, Hardwood Floor
Br 2nd 4.42 m x 3.31 m (14.5 ft x 10.86 ft) Double Doors, Closet Organizers, Broadloom
Bathroom 2nd 2.78 m x 2.82 m (9.12 ft x 9.25 ft) Soaker, Pedestal Sink, Marble Floor
Prim Bdrm 3rd 4.63 m x 4.44 m (15.19 ft x 14.57 ft) Closet Organizers, O/Looks Frontyard, Broadloom
Bathroom 3rd 2.87 m x 2.38 m (9.42 ft x 7.81 ft) 3 Pc Bath, Skylight, Porcelain Floor
Rec Bsmt 6.44 m x 4.3 m (21.13 ft x 14.11 ft) W/O To Yard, Closet, Broadloom
Powder Rm Bsmt 1.53 m x 1.49 m (5.02 ft x 4.89 ft) 2 Pc Bath, Pedestal Sink, Slate Flooring
Utility Bsmt 5.48 m x 4.55 m (17.98 ft x 14.93 ft) Combined W/Laundry, B/I Shelves, Vinyl Floor
Washroom Info
# of Washrooms Pieces Level
1 4 2nd
1 3 3rd
1 2 Bsmt
Inclusions
Fridge, Gas Stove, Range Hood, Dishwasher, Washer & Dryer, All Electric Light Fixtures, Garden Shed, Pergolas, Backyard sofa & Firepit.
Please contact Steven to book a showing and for more information on this property or any other MLS listings.
Not intended to solicit Buyers or Sellers currently under contract with another Brokerage.
Listing Contracted With
RE/MAX HALLMARK REALTY LTD.
Contact the owner
For the details on the accommodation as well as the contact details of the owner, you must go to the original ad of the apartment.
See the ad
Source: Craiglist
Map
9 Harcourt Ave, Old Toronto, Old Toronto, Toronto, M4K 3K9



