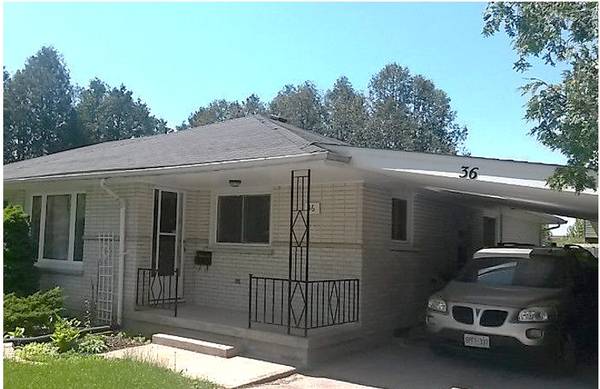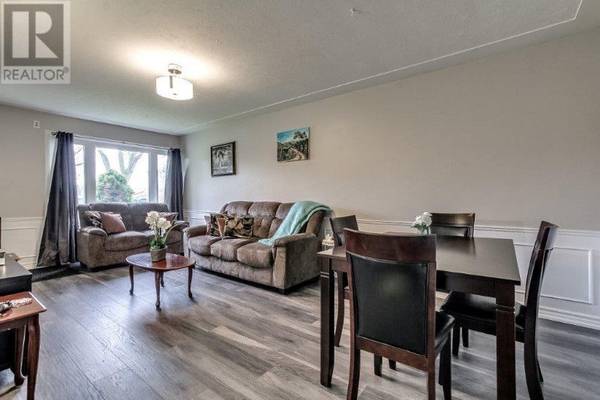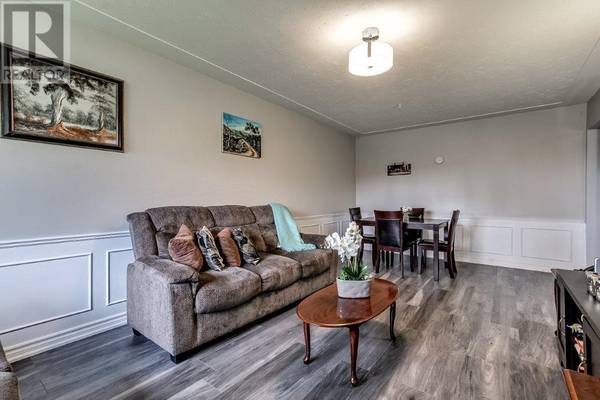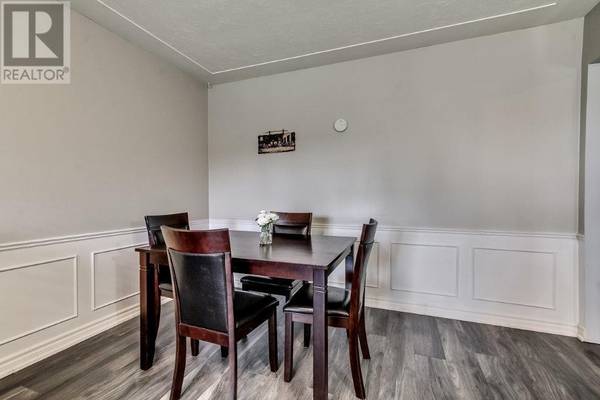23
2,400$
Posted date: Today
WHOLE HOUSE : 3 brm / 1.5 ba : $2400 + utilities (JAN 1 or DEC 1))
London | Middlesex3 Bedrooms apartments for rent
Services
No servicesDescription
QR Code Link to This Post
Five minutes from 401 Highway, six minutes from Victoria / Children's Hospital, 17 minutes from London Airport
• Tree-lined street in a safe, quiet, residential neighbourhood
• Numerous amenities within walking distance at Pond Mills and Commissioners
• Thames Valley School District: 8 public schools, including French Immersion and Emphasis Technology programs
• Close to parks, green spaces, public transportation
• Six minutes from 401 Highway, six minutes from Victoria/Children's Hospital, 17 minutes from the airport
Hello and thanks for your interest! We are pro-active, responsible property owners who sincerely care about the well-being of the people we rent to, and are committed to providing a quality living environment for quality tenants. We are fully insured, adhere to all property standards, by-laws and fire codes, and annually renew the rental license from the City of London. We perform regular maintenance (with notice and respect for privacy, of course) and respond right away if/when anything goes wrong. For this reason, we look for tenants who are communicative, and take pride in their home and surrounding community.
AVAILABLE DEC 1, 2024 (or thereafter):
Modern, clean and very well-maintained single family residence
• Semi-detached house with private, fully fenced back yard (gardeners are very welcome!)
• Large car port with propane barbecue, and driveway space for additional vehicles
• Security lock on front door; keyless entry at side door
• Motion sensor lighting at both entrances (the house is also wired for a monitored alarm system)
• New roof, eaves, excellent ventilation, good windows, large window wells with grate covers
• Smoke / carbon monoxide detectors and fire extinguishers on both floors
• Central air conditioning, forced air (gas) heat
• Well-insulated, programmable thermostat, energy-saving appliances
NOTE: Utility costs depend on usage but for a family of 2 adults, 2 kids and 2 dogs, it has been $280/mo. When calculating your budget, remember to also factor in tenant insurance.
INTERIOR SPACE:
• Living room / dining room (21' x 11'3") with large window overlooking front yard
• Kitchen (13' x 11'5") ample cupboards, stainless fridge, stove, dishwasher, over-the-stove microwave
• Wainscotting throughout living room, dining room and kitchen
• High-quality laminate flooring throughout main floor and rec room, vinyl flooring in the kitchen, tile in the bathroom
• Main bedroom (12' x 11'5") has a double closet with mirrored doors and a large window that faces west
• Second bedroom (11'6" x 8'5") has a full-sized closet, and faces west
• Third bedroom (11'6" x 8.5") has a full-sized closet and faces north
• Full bathroom with bathtub, quality fixtures, cupboards, a large linen closet and hallway closet
• Small two-piece washroom in basement
• Family room (22' x 11'2") in basement with extra space under the stairs for storage or pet condo
• Laundry area with laundry tub, and full-sized, high-efficiency, front-load washer and dryer
• Large storage room with shelving (approx. 10' x 6')
• Large work area in the basement with built-in benches, shelving and perf board to hang tools, etc
• Plenty of additional (unfinished) space in the basement for crafts, fitness equipment, etc
If you're planning on moving to London, we are happy to provide a virtual tour, help with school info and more.
REGARDING PETS:
Responsible dog owners and their well-behaved fur
Contact the owner
For the details on the accommodation as well as the contact details of the owner, you must go to the original ad of the apartment.
See the ad
Source: Craiglist
Map
36 Oregon Road near Deveron Crescent, London, London, Middlesex, N5Z 3W6



