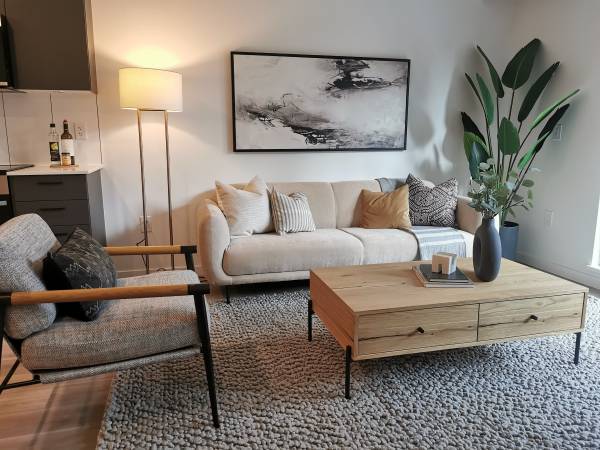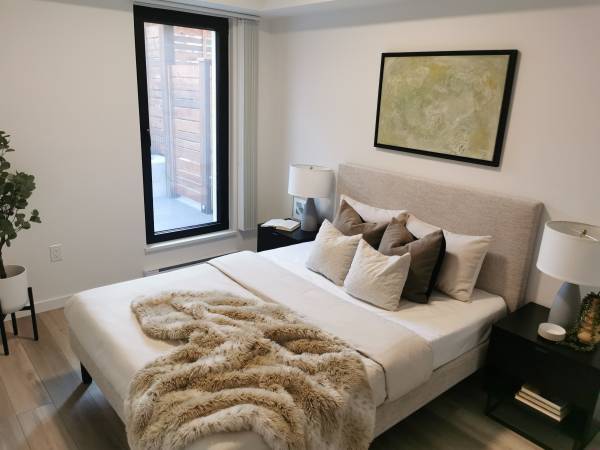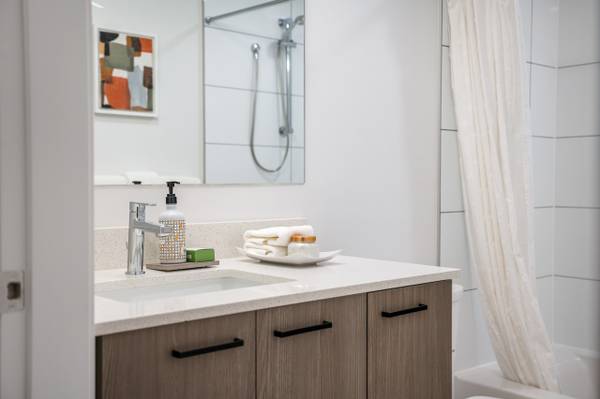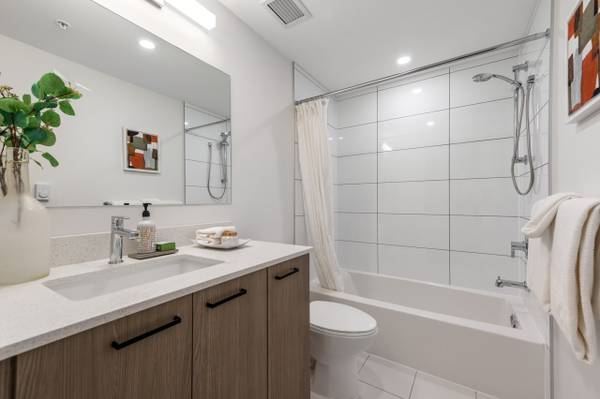14
2,450$
Good price
Posted date: 2 weeks ago
Brand New 1 Bedroom Units: 1 MONTH FREE The Stainsbury at Trout Lake -
Vancouver | Metro VancouverApartment for rent, 1 Bedroom
Services
No servicesDescription
QR Code Link to This Post
Limited units are available per floorplan on a first-come, first-served basis. Rent incentives apply to approved applications only. Book your viewing today at https://rent-it-now.com/vancouver-rental-projects-the-stainsbury.html.
1 BEDROOM (starts $2450) • Sqft: 550 - 675 Balcony 54sf to 280sf
Rent does NOT include parking or utilities. Tenants are responsible for BC Hydro and hot/cold water (through Enerpro Systems account, estimated $30 to $50 per month).
Floorplans and building info: www.thestainsbury.com.
To inquire: TEXT show contact info , reference "1 BEDROOM of Stainsbury," and provide details of each applicant along with your available dates/times to view.
Floorplan Videos for reference:
Plan B1, Unit 109: https://youtu.be/ZJzygS-pD6M Leased!
Plan B2, Unit 110: https://youtu.be/jdGd6Puhlts
Plan B, Unit 206: https://youtu.be/hMv17WQ1iHw
Plan B3, Unit 213: https://youtu.be/0lbFYDjLn7w Leased!
Plan B , Unit 508: https://youtu.be/XGLykiVHKYU Leased
Plan B, Unit 408: https://youtu.be/k6GC3C4Bte8
Plan B, Unit 409: https://youtu.be/k6GC3C4Bte8 Leased!
Plan B4, Unit 411: https://youtu.be/3QHUNjYty3U Leased!
NOTE: Applications are not accepted without viewing the actual units unless approved by a leasing agent.
The Stainsbury: A New Standard in Living
Location: 1986 Stainsbury Avenue, Vancouver, BC
Community Highlights:
The Stainsbury is a brand-new, state-of-the-art Passive House rental-only building, ideally located between the vibrant Kensington-Cedar Cottage area and Commercial Drive. Just steps from Trout Lake Community Center and Park, residents can access over 200 programs including art, dance, fitness, skating, yoga, cooking, and martial arts.
Stainsbury Homes Features:
Purpose-built rental apartment for secure tenure
Passive House construction
Professionally managed with on-site caretaker
24/7 secured building access
Pet-friendly (Maximum 2 pets, up to 55 lb/22 kg each)
Dedicated parcel lockers
Storage and bike lockers available*
Underground secured parking and designated EV parking available*
EV charging stations on-site
Secure bike racks and a dedicated bike station
Elevator access
Secure building with key and fob entry
Security system
*Additional storage lockers and limited underground parking, including EV stalls, are available at an extra cost.
Building Amenities:
Main floor lounge room for meetings, work, or entertainment.
Rooftop lounge and terrace with a community kitchen, children’s play area, community garden, and flex space.
Suite Features:
Efficient open-plan layouts with private balconies
9-foot ceilings
Beautiful kitchens and spacious bathrooms
In-suite washer & dryer
Stunning panoramic views
Passive House construction for excellent insulation, healthier air quality, and quieter, more comfortable homes.
Most homes include a flex room.
Transportation:
Public Transit:
Bus 020 (Marine Drive to Downtown)
Night Bus N20 (Marine Gateway Canada Line station to Howe and Dunsmuir Downtown)
SkyTrain Stations:
10-minute walk to Nanaimo SkyTrain Station
15-minute walk to Commercial/Broadway SkyTrain Station
Highway Access:
15-minute drive to Highway 1
Location & Area:
Trout Lake Community Center and Beach: 7-minute walk
G
Contact the owner
For the details on the accommodation as well as the contact details of the owner, you must go to the original ad of the apartment.
See the ad
Source: Craiglist
Map
1986 Stainsbury Ave, Vancouver, Vancouver, Metro Vancouver, V5N



