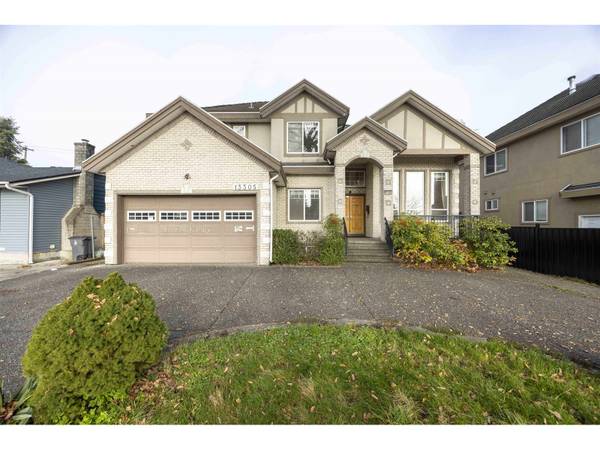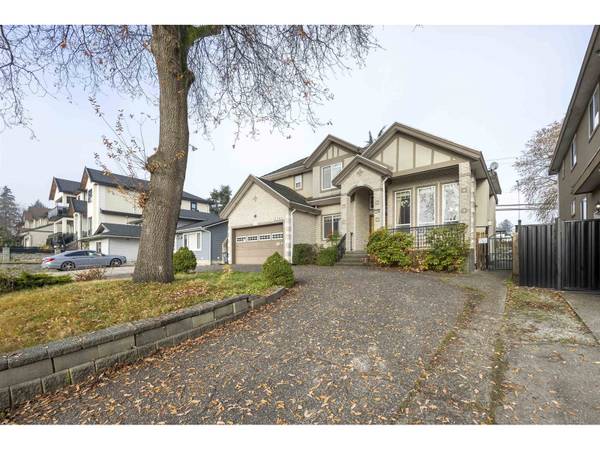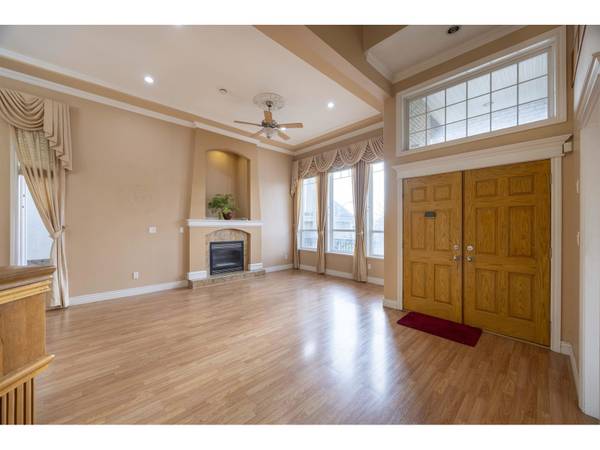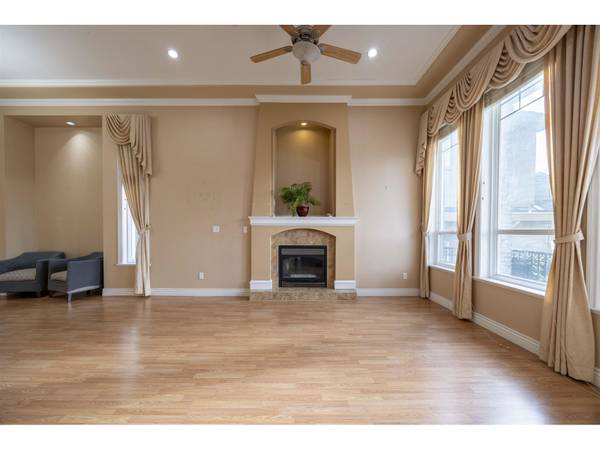21
5,200$
Posted date: Today
House for Rent
Surrey | Metro VancouverApartment for rent, 4 Bedrooms
Services
No servicesDescription
QR Code Link to This Post
Family Room: 20’ x 16’; Living Room 13’ x 18’; Dining 13’ x 12’; Kitchen 23’ x16’; Wok kitchen 6’ x 8’
Master Bedroom A: 19’3 x 18’; Master Bedroom B: 16’ x 14’;
Master Bedroom C: 15’ x 13’; Master Bedroom B: 18’ x 13’; Den 15’ x 9’
Welcome to this well kept home in the most sought after area of Queen Mary Park; south facing house. Bright comfort over height living room with cozy fireplace and lots of windows allowing plenty of natural light, spacious family room leading out to the covered sunroom perfect for entertainment, separate entry in law suite, gourmet kitchen with island, s/s appliances, crown moldings throughout, updated counter tops and plenty of cabinet space, floor radiant heat, HRV fresh air system, 4 huge ensuite bedrooms on upper level, walk-in closets , triple glazed windows.
Contact the owner
For the details on the accommodation as well as the contact details of the owner, you must go to the original ad of the apartment.
See the ad
Source: Craiglist
Map
13305 87B Ave., Surrey, Surrey, Metro Vancouver, V4E 2X7



