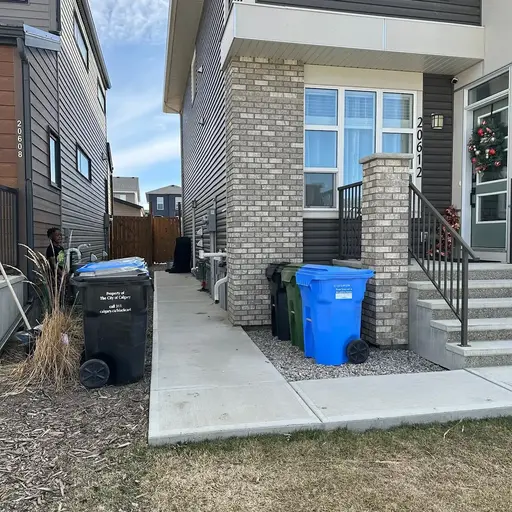1


1,200$
Great price
Posted date: 2 days ago
1 Br / 1 Bath Basement suite - Seton - (utilities Included) | 20616 Main Street Southeast, Calgary
Calgary | Calgary MetropolitanApartment for rent, 1 Bedroom
Services
- Electricity
- Heating
- Cable TV
Description
This Open Concept Floor Plan features:
- Legal Suite Sticker
- Separate side entrance
- Large kitchen with white quartz counter-tops, stainless steel appliances (Stove, Microwave, Fridge & Dishwasher) & pantry with plenty of room for storage
- Separate laundry (stacked washer and dryer)
- Separate Furnace
- 9ft High Ceilings
- Large window in the bedroom for natural light
- Clean, modern/contemporary design (pictures indicate the color pallet of this unit)
- Concrete sight walk
Additional Details:
- 1 year preferred Rent: $1200/month
- Security Deposit: $1,200.00
- Absolutely No smoking and/or drugs (including Cannabis & Vaping)
- Street parking
Contact the owner
For the details on the accommodation as well as the contact details of the owner, you must go to the original ad of the apartment.
See the ad
Source: RentBoard
Map
20616 Main Street Southeast, Calgary, Calgary, Calgary Metropolitan, T3M 2P9