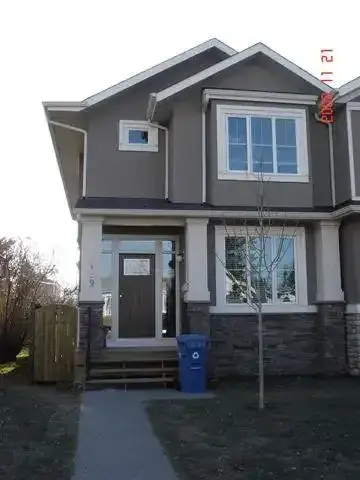
Executive 3 Bdrm Attached house | 1139 - 19th Ave. N.W., Calgary
Calgary | Calgary MetropolitanServices
No servicesDescription
This custom built inner-city executive duplex is a must see with 1830 square feet of livable space and has a great location! It is only 3 blocks from SAIT and the LRT and is close to downtown, U of C, Foothills Hospital, the Children's Hospital, Confederation Park and North hill Shopping Centre. There is also a very good bilingual elementary school within a block.
The upper level is carpeted and has large master bedroom with a his and hers walk-in closet with custom built in's and a 5-piece ensuite bathroom. There are two additional bedrooms upstairs large enough to fit queen sized beds, with walk-in closets and custom built-ins for organization. The upper floor has a main bathroom with granite and tile, as well as laundry facilities. The main floor is hardwood throughout and is open concept with the sink in the island and a raised breakfast bar, excellent for entertaining. The open concept includes a dining and living area with a gas fireplace and custom shelving built in. There is also a large office on the main floor as well and a half bathroom. The house is equipped with Cat 5 wiring throughout the house and phone jacks in every room.
The fenced-in backyard faces south and has a large 12 X 14 foot deck for entertaining.
Contact the owner
For the details on the accommodation as well as the contact details of the owner, you must go to the original ad of the apartment.