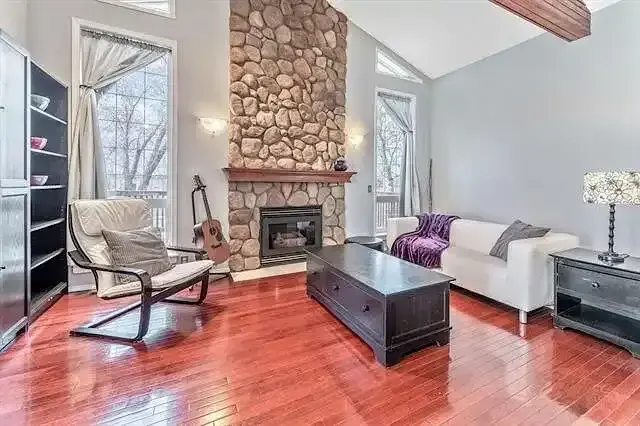
Beautiful Custom 4-Level Split Home in McKenzie Lake | 14700 Mount McKenzie Drive Southeast, Calgary
Calgary | Calgary MetropolitanServices
No servicesDescription
Custom 4 Lvl Split in popular McKenzie Lake with over 2100 SF of living space and almost 1700 SF ABOVE GRADE. Fantastic curb appeal with large recently renovated front deck and brand new Alberta River Rock Chimney continuing to the interior FEATURE Fireplace. Inside you are welcomed by open beam vaulted ceilings & gleaming hardwood. Open kitchen with eating bar and Spacious living & dining room. Extra windows bring in tons of Natural Light throughout. 3 bedrooms upstairs are perfect for your family with Large Master Retreat, 2 additional bedrooms, 5pc bath & laundry. Third level WALKOUT features HUGE family room with corner gas fireplace and 4pc bath. Fourth level offers a 4th bedroom perfect for an independent teenager or guest room and also features a rec room, a den & massive storage space.
All upstairs rooms feature built in wardrobes maximizing storage space and allowing you to get rid of those pesky dressers you have to haul around. Multiple wall mounts for TV’s already installed along with tons of wall units for all your things.
Also features an oversized 24x24 Garage in the back that is perfect for two vehicles (including a truck) and still has storage and work space on top! Also lots of street parking for those extra vehicles you may have!
This was a custom built show home and is one of a kind providing a unique relaxing “Mountain Cabin” style feel with natural stone meeting the vaulted ceilings and exposed beams as well as the open concept and fireplaces.
It is move in ready and pets are allowed with no pet fee! (number of pets subject to landlord approval)
Contact the owner
For the details on the accommodation as well as the contact details of the owner, you must go to the original ad of the apartment.