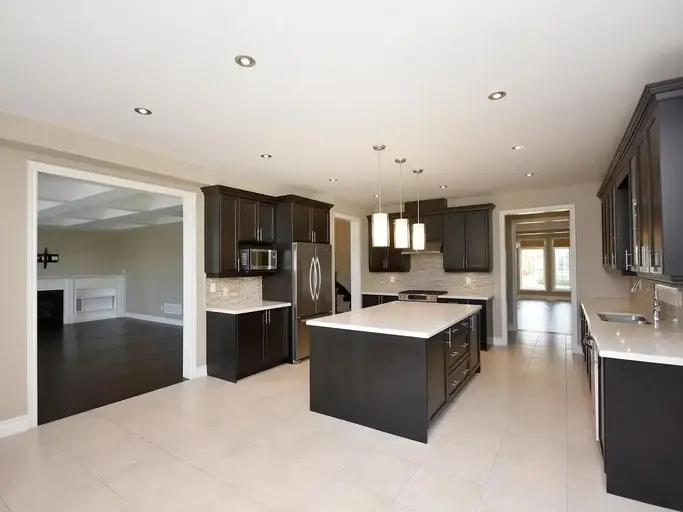
3229 Trailside Drive, Oakville, ON, L6M 0N9 | 3229 Trailside, Oakville
Oakville | HaltonServices
- Air conditionné
Description
-------------
Community Amenities
- Outdoor parking
- Convenience store
- Storage room
- Public transit
- Shopping nearby
- Parks nearby
- Beach nearby
- Schools nearby
- No Smoking allowed
- Childrens' playground
- Two stair cases to lower level
- Main floor laundry room
- Garage
- Fenced yard
- Highway access
- Shopping Nearby
- No smoking allowed
Suite Amenities
- Air conditioner
- Fridge
- Stove
- Washer in suite
- Dishwasher available
- Carpeted floors
- Hardwood floors
- Ensuite bathroom
- In-suite storage
- Walk-in closets
- Dryer in suite
- Cable ready
- Microwave
- Central air conditioning
- Fireplace
- Internet ready
- Tile
- Fireplace
- Stainless steel applicances
About
TEXT/CALL: (647) 931-8484 TO START APPLYING + BOOK SHOWINGElegant Ravine Detached House in Oakville - 5 Bedrooms + 5 Bathrooms, 4 Car Parking – Spacious & Luxurious 5,358 Sq. Ft. Home
Welcome to your dream home! This exquisite Rosehaven-built Tannery model offers a rare combination of luxury, privacy, and convenience, perfectly situated on a serene ravine lot in one of Oakville's most desirable neighborhoods.
KEY PROPERTY DETAILS:- Type: Full Home, Detached
- Beds: 4 bedrooms + 1 room in finished basement, nanny suite
- Baths: 5 Bathrooms
- Size: Approx 5,358 sq. ft. of living space on a rare 61-foot wide private ravine lot
- Parking: 4 (double driveway, double garage)
- Availability: Within 30 days, minimum one year lease
- Utilities: All utilities extra + hot water tank rental
- Link to Virtual Tour: https://my.matterport.com/show/?m=4bWfEeCDyLu
- No Pets, No Smoking
- Application Link: https://app.certn.co/apply/3229-Trailside-Drive
- Main floor family room with tray ceiling, vintage dark-stained engineered hardwood floors
- Walk-out to private fenced rear garden backing onto a ravine
- Gourmet Selba kitchen with large center island, quartz countertops, and floor-to-ceiling pantry, stainless steel appliances, (gas stove, double-door fridge, dishwasher, washer/dryer)
- High ceilings and expansive windows providing outstanding natural light throughout
- Gas fireplace with mantle in the family room for cozy evenings
- Primary suite features a spa-like 5-piece ensuite bathroom
- Finished basement with kitchenette, storage rooms, and ample living space
- Private Outdoor Space: Step out to a fenced rear garden backing onto a tranquil ravine, perfect for enjoying the outdoors.
- Spacious Finished Basement: With a kitchenette, storage rooms, and plenty of extra living space, the basement is ideal for entertaining, a home office, or additional living areas.
BUILDING AMENITIES:
- Double garage with remotes and ample parking space
- Main floor laundry room with washer/dryer
- Tremendous storage and cold room space in the basement
- Private ravine lot for added tranquility and privacy
- Elegant formal living and dining rooms perfect for hosting
NEIGHBORHOOD: This home is nestled in one of Oakville’s most desirable areas, surrounded by beautiful parks, convenient amenities, and top-tier schools.
Nearby Parks & Outdoor Activities:
- Sixteen Mile Creek: Just a short stroll away, this picturesque creek offers walking and biking trails perfect for nature lovers.
- George Savage Park: Ideal for family outings, with playgrounds, open spaces, and sports fields, a
Contacter le propriétaire
Pour avoir tous les détails concernant le logement ainsi que les coordonnées du propriétaire, vous devez aller sur l’annonce d’origine de l’appartement.