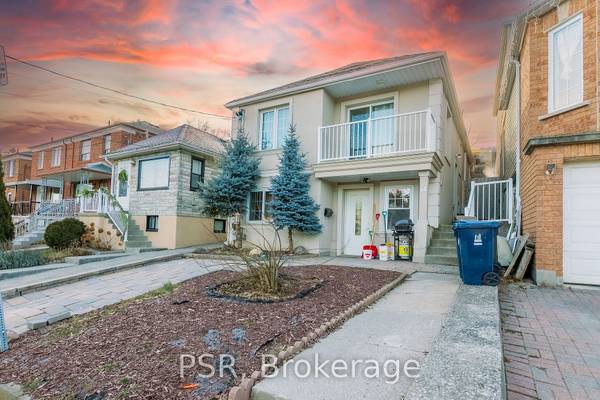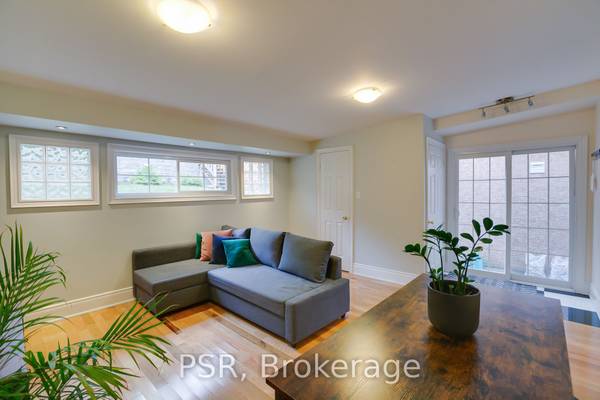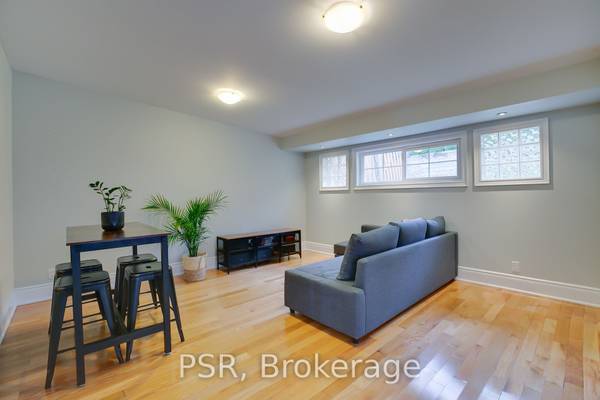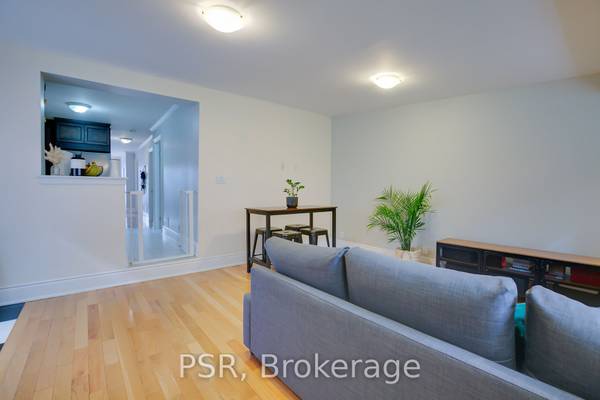22
3,100$
Posted date: 1 week ago
Beautifully Maintained Three-Bedroom, Two Bathroom Upper Level Of Home
York | TorontoApartment for rent, 3 Bedrooms
Services
No servicesDescription
QR Code Link to This Post
Toronto W03, Caledonia-Fairbank, Toronto, Ontario
Steven Smurlick, Salesperson
Royal LePage Real Estate Services Ltd., Brokerage
Direct: show contact info
To book an appointment for this property, please call me or send a number where I can reach you.
Possession: March 1
One Year Minimum Lease
Beautifully Maintained Three-Bedroom, Two Bathroom Upper Level Of Home On Quiet Street. Enjoy Your Own Private Backyard Oasis W/an Elevated Deck For Entertaining. Upper Level Suite Includes Private Side Door Entrance, Dining Room With Walk-Out To Balcony And Oversized Sunken Living Room. Large Primary Bedroom, Including Two Extra Generous Sized Bedrooms. Family Friendly Community, Steps To Public Transportation, Schools, Parks, Minutes To 401 And Yorkdale Mall!
Existing S/S Appliances: Fridge, Stove, B/I Microwave, Dishwasher. Stacked Washer/Dryer, Existing Electrical Light Fixtures. Utilities Shared With Wonderful Lower Level Tenants. Street Permit Parking Available.
A/C Central Air
Heating type Forced Air
Heating Source Gas
Room Info
Room Level Dimensions Notes
Dining Upper 3.6 m x 2.6 m (11.81 ft x 8.53 ft) W/O To Balcony
Kitchen Upper 4.1 m x 2.8 m (13.45 ft x 9.19 ft) Ceramic Floor, Stainless Steel Appl
Living Upper 4.4 m x 4.4 m (14.44 ft x 14.44 ft) W/O To Yard, 2 Pc Bath
Prim Bdrm Upper 4.7 m x 3.1 m (15.42 ft x 10.17 ft) Large Closet
2nd Br Upper 3.2 m x 2.9 m (10.5 ft x 9.51 ft) Large Window
3rd Br Upper 2.4 m x 2.6 m (7.87 ft x 8.53 ft) Large Window
Please contact Steven to book a showing and for more information on this property or any other MLS listings.
Not intended to solicit Buyers or Sellers currently under contract with another Brokerage.
Listing Contracted With
PSR
Contact the owner
For the details on the accommodation as well as the contact details of the owner, you must go to the original ad of the apartment.
See the ad
Source: Craiglist
Map
31 Rochdale Ave near Dufferin / Rogers, York, York, Toronto, M6E 1Y2



