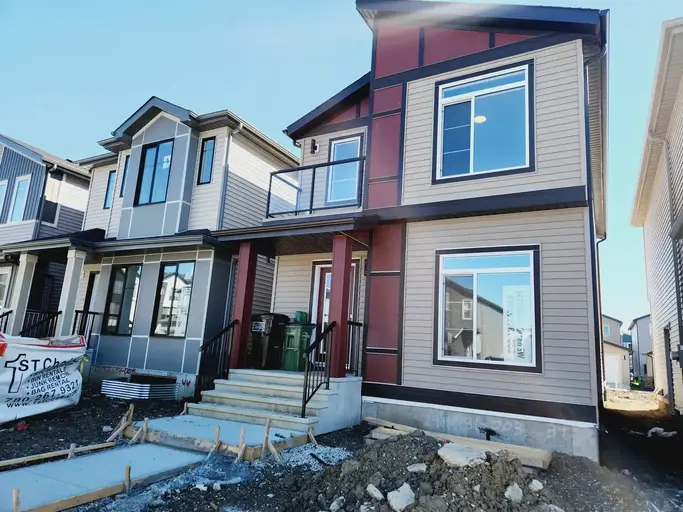1


1,795$
Good price
Posted date: 1 week ago
3473 Kulay Green SW - MAIN | 3473 Kulay Green SW, Edmonton
Edmonton | Edmonton Metropolitan3 Bedrooms apartments for rent
Services
No servicesDescription
-------------
Community Amenities
- Outdoor parking
- Convenience store
- Shopping nearby
- Parks nearby
- Schools nearby
- No Smoking allowed
Suite Amenities
- Fridge
- Stove
- Washer in suite
- Dishwasher available
- Carpeted floors
- Walk-in closets
- Dryer in suite
- Microwave
- Vinyl Plank Floors
- Oven
- Linen closet
- Kitchen Pantry
About
MAIN FLOOR UNIT:
- 2-storey home located in the Keswick community, Edmonton
- 3 bedrooms and 3 full bathrooms plus Den
- Large, naturally lit living room with vinyl plank flooring
- Spacious kitchen with ample cabinets, counter space, and stainless steel appliances
- Main floor includes a bedroom and a full 4-piece bath, plus plenty of storage
- Upper floor features three bedrooms, including a primary suite with a walk-in closet and 4-piece ensuite bath
- Conveniently located washer and dryer on the upper floor
- Basement occupied as a secondary suite (not accessible)
- Parking available at the rear on a parking pad or at the front of the property
- Monthly flat rate of $400 for heat, water, and power
Family-friendly Keswick neighborhood
Close proximity to parks, schools, and shopping centers
E. & O.E. conditions apply. Promotions subject to change or be cancelled at any time without notice or penalty. Views, images, square footage, and virtual tours may be a representation of similar suites, finishes may vary. Please contact us for more information.
Contact the owner
For the details on the accommodation as well as the contact details of the owner, you must go to the original ad of the apartment.
See the ad
Source: RentBoard
Map
3473 Kulay Green SW, Edmonton, Edmonton, Edmonton Metropolitan, T6W 4Z9